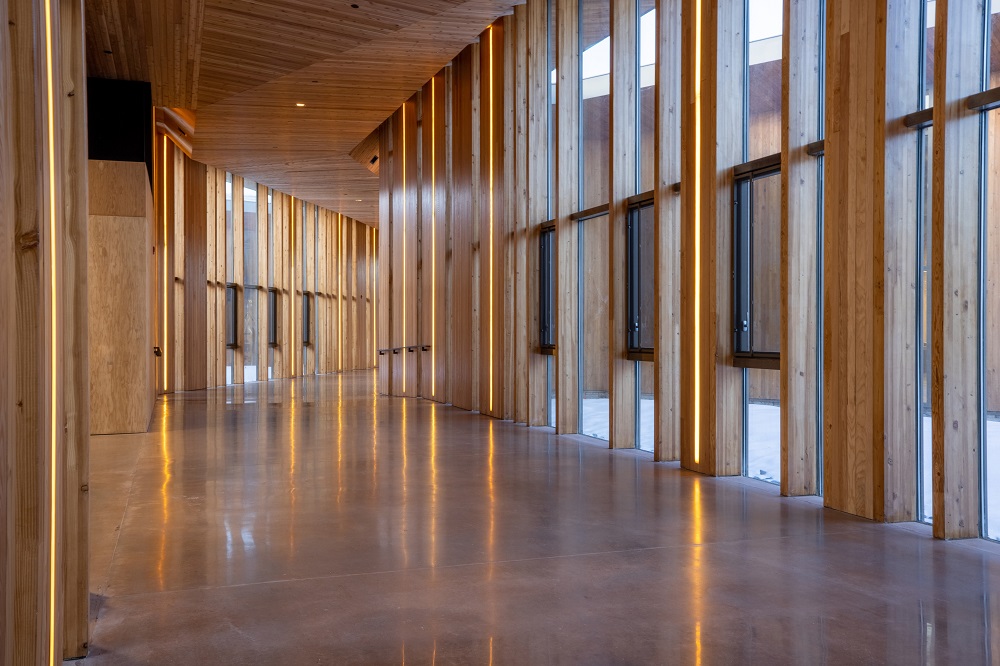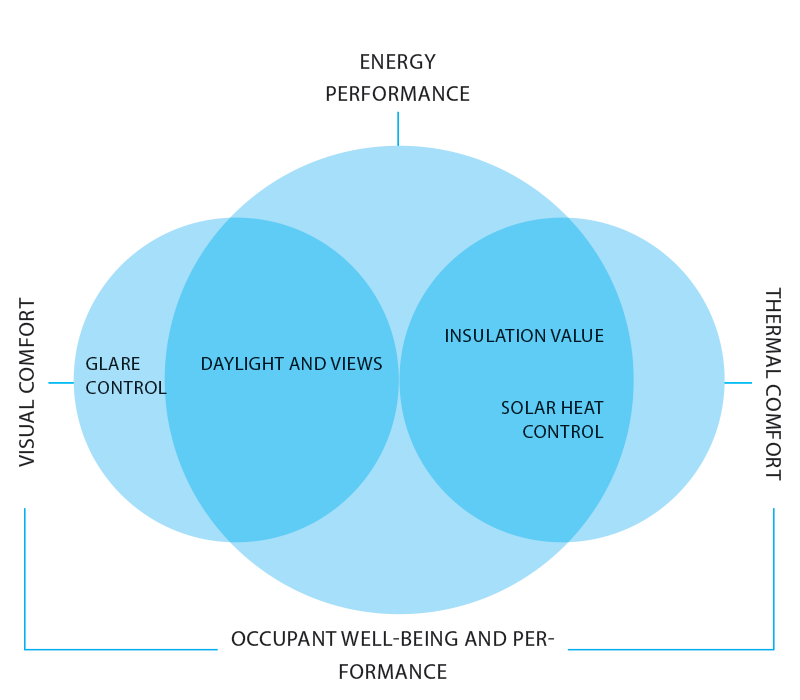All About Glass & Metals: Maximize Daylight, Minimize Discomfort and Glare
Views through windows can stimulate the well-being and productivity of building occupants
Source: Adapted and excerpted from the NGA Daylighting Glass Technical Paper, available for download in the NGA Store.

Daylight has qualities that cannot be replicated by electrical light. The changing intensity, direction and color of natural light connect building occupants to the weather, season and time of day. Views through windows can stimulate the well-being and productivity of building occupants. With careful design and daylighting controls, daylighting can also substantially reduce lighting energy use.
The potential for daylighting and views is largely a function of orientation, window placement and window area, as well as the windows’ visible transmittance. However, daylight admission must be balanced with glare control and thermal comfort.
If solar radiation causes discomfort and glare, this may not only mean an unwelcome side effect to daylighting. It can actually eliminate its benefits. As pointed out by officials from Lawrence Berkeley National Laboratory, “the classic problem that plagues side-lit perimeter spaces is that occupants sitting nearest the window will lower the shades to avoid thermal discomfort from direct sun or visual discomfort from glare.” Often, shades are left lowered for long periods of time, which can eliminate much of the useful daylight and view.
The task is to reduce contrasts and allow daylight to reach deeper into the space. As a general rule of thumb, direct sun should be blocked from falling on occupants and task surfaces, especially if computers are involved. This is partly a matter of interior design and shading devices, but glazing design can already achieve much on its own. For instance, glazing can be separated into glazing for daylighting and glazing for views while daylight is redirected by means of light shelves. Top lighting fenestration such as roof monitors can be another means of controlled daylight access. Advanced glazing for daylight control is available with electrochromic coatings or between-glass blinds. Finally, orienting glazing along an east-west axis typically reduces the potential for glare and allows for more even light conditions throughout the day.
The Complexity: A Science or an Art?

Daylighting design remains an art as much as a science. One reason is that discomfort glare is difficult to quantify and predict since it is highly dependent on the occupant’s direction of view and task. Few studies have been conducted to derive models that could help with such predictions. Add to this the unpredictability of occupant behavior (e.g. in terms of operating interior shading devices) and it becomes apparent that in many cases experience is still the surest guide.
In addition, some of the most effective daylighting strategies include a combination of shading, surface coloring and interior design features that is rather complicated to model in its entirety. Scientific tools can be a great help, but what really allows designers to push the envelope is innovation informed by experience.
Finally, good daylighting design also relies on the art of teamwork among the different disciplines. For example, electrical and lighting engineers should be involved early in the process of daylighting design so that architects can take their knowledge and experience into account.
The complexities of daylighting should not intimidate designers into ignoring its promises. Whether simple design tools or advanced strategies are used, any improvement in façade design for the purpose of daylighting can save energy as long as thermal performance is taken into account. Aside from energy savings, it is a central goal for architects and building owners to provide occupants with stimulating and comfortable work or learning spaces. With this goal in mind, priority attention to advanced glazing and façade design is well worth the effort.
More daylighting resources
Download the complete Daylighting Glass Informational Bulletin in the NGA store. The full document provides additional information on modeling options to simulate daylighting, links to resources on daylighting from the National Institute of Building Science, Laurence Berkeley National Laboratory and more.
The NGA also developed the document, Benefits of Decorative Glass in Daylighting Applications, also available for download in the NGA Store.

