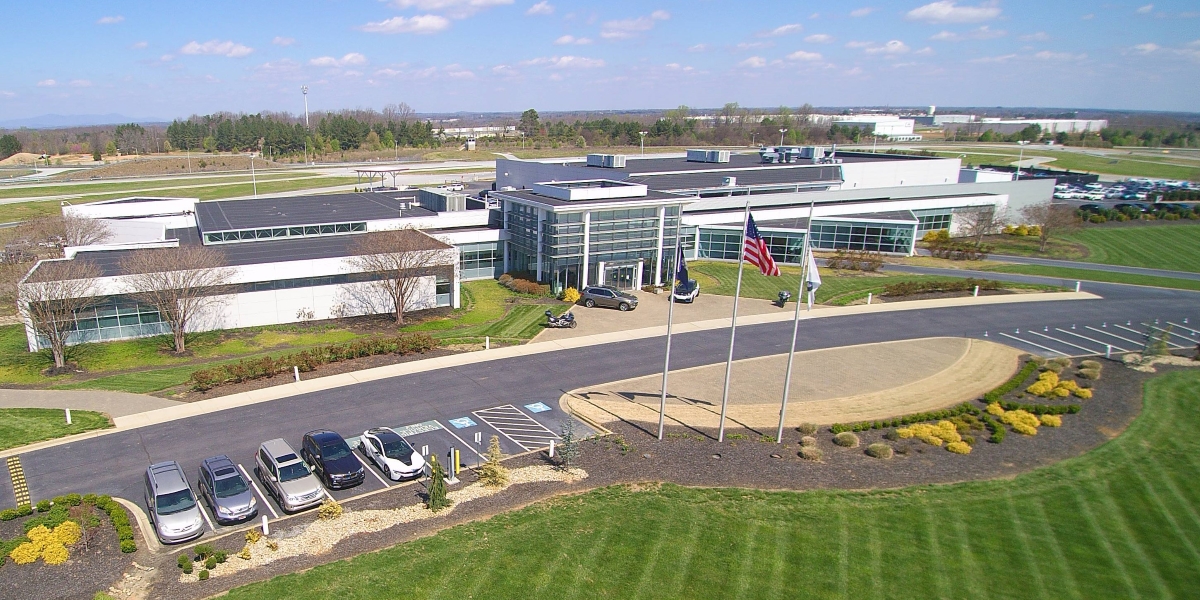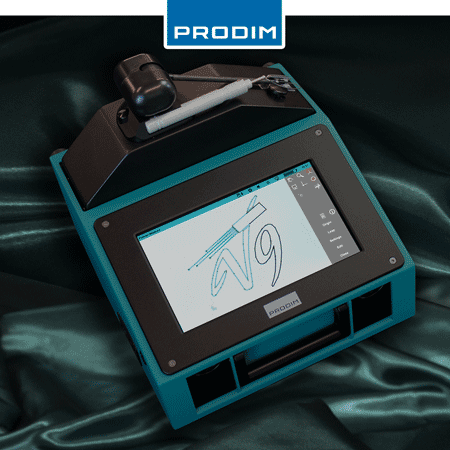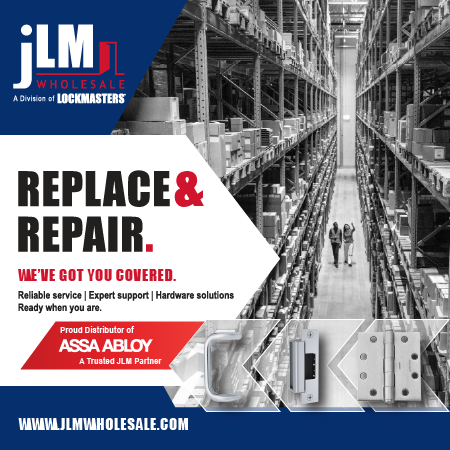How Glass Helped Shape BMW’s Iconic Look
An early experiment with high-performance, transparent glass technologies
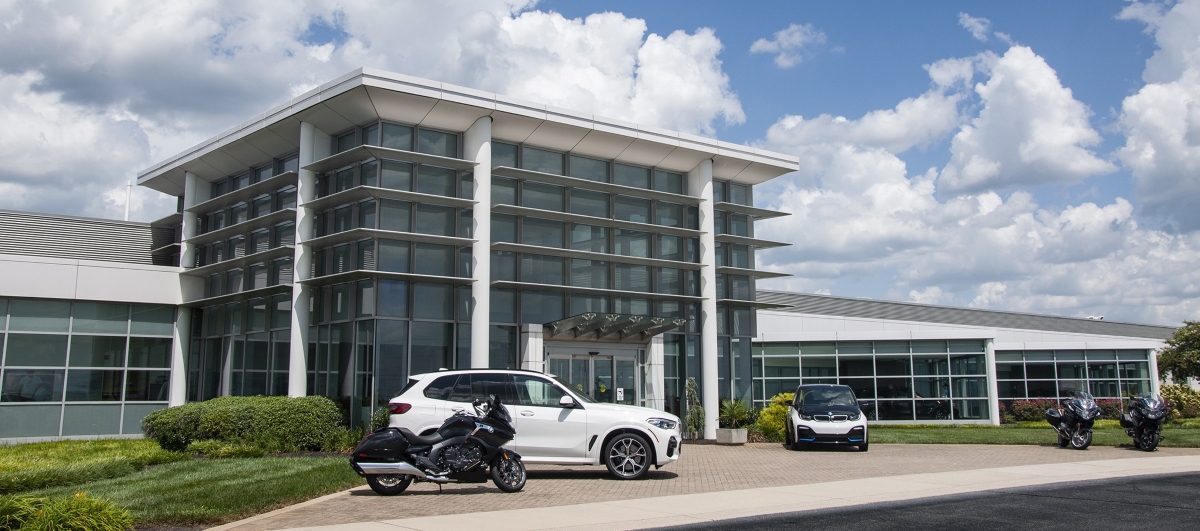
In 1997, I was an architect at O’Neal Inc., a small, southern AE firm specializing in technically demanding projects. That year, our team was tasked by BMW to create a feasibility study for a unique facility to embody the brand’s values for the maker of the “Ultimate Driving Machine.” It was to be the “ultimate driving experience” and a testament to the BMW brand.
In embracing new and cutting-edge building technologies, this project also featured glass in a way that was critical to its design success.
BMW’s new facility had ambitious goals
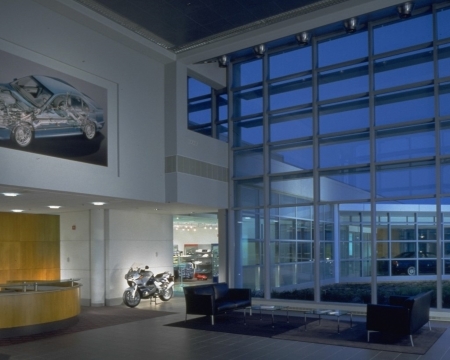
The BMW center, located in the Piedmont Region of South Carolina, was to evolve from an existing modest maintenance facility and factory delivery center. The expansion would include a driving school, a driver training track, conference center and café technical training center, as well as a factory delivery center and maintenance shop. It was the first facility of its kind to embrace the BMW ethos, and was designed to be a permanent home to driving events that BMW hosted around the country. The new delivery center was to be similar to BMW’s European delivery program, only expanded with drivers’ programs.
O’Neal was doing several task order projects, and we were asked to produce a feasibility study for the factory delivery center and maintenance shop. Shortly after completing the study, we received a request for proposal that used our study as its basis.
However, the proposal became much more ambitious in scope, including the product-focused lifestyle aspects of the program to also include the driving schools and events. The regional driving events would have a permanent home at this new facility.
The ambitions of the project included an aggressive 20-month schedule, a program-managed approach and a conservative budget. In addition to all this, the company asked for an award-winning design. Generally, all these project elements are difficult to combine into a successful project. Working with a client willing to explore new things became an exciting challenge.
Glass delivered performance and aesthetics in a new way
Glass, as well as the building envelope, became an important element in the design. High-performance, clear, low-emissivity glass was just becoming available at the time and had been embraced in BMW’s eastern Europe expansion.
The transparency and natural daylighting created by glass would allow for an open and transparent architecture. This open design was important for several reasons, but most importantly because it allowed the car to be the centerpiece of the design, especially in the important arrival delivery aspects. Glass’s transparency also created open welcoming views for customers. The buildings’ function was clearly expressed through the modulation of transparency and organization.
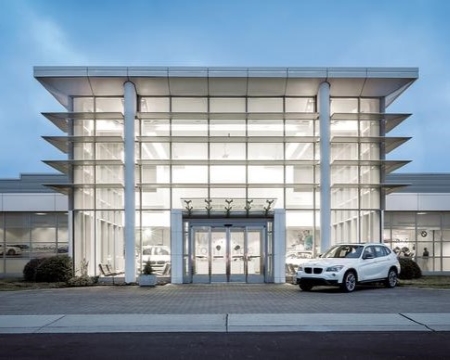
The glass materials and systems we selected had to be available and affordable, yet convey a level of quality and engineering reflecting BMW brand values.
Clear, low-e spectrally selective glass. The primary glazing was Viracon VE1-2M, with the highest visually transparent (70V 0.38 solar heat gain coefficient, or SHGC) glass that was available at the time. A 1/8-inch white frit, horizontal stripe pattern was used in specific areas on the No. 2 surface. These products allowed the appearance of clear glass yet offered high-performance qualities previously found in reflective products, including reducing solar heat gain. Using this product gave us the desired transparency to highlight the vehicle without compromising performance or thermal comfort. At the time, most showrooms had to heavily light the display to overcome reflections and glare, but thanks to the daylighting, this one didn’t need daytime light reinforcement.
Anti-reflective glass. This type of glass permitted views without distracting reflections. This became an important feature in the delivery sequence. SHOTT non-glare glass was employed on the glass facet facing the entry. As a delivery customer approached the pavilion lobby, they would get an enticing glare-free view of their new vehicle waiting for them.
Integrated solar shading. Large, projected solar shading supported by curtain wall systems did not exist as a single sourced product at the time. Vistawall (now Oldcastle) and CS Systems had collaborated previously on several projects. Knowing it was possible to support large sunshade louvers from the curtain wall system became a valuable resource for the design team, since this feature was an important part of the building’s expression.
Rain screen cladding system. We used a ventilated formed aluminum clip-on pan system for the project. It was an element used on the cladding system of the building facing arrivals. It was new technology and was perfectly suited to the hot, humid summers and cold, wet winters of the Piedmont region of South Carolina. It also gave the contractor the schedule advantage of having the building dried-in a month earlier, allowing contractors to start interior finishes earlier.
Point supported custom glass entry canopy. This system was fabricated locally, and the design was finalized late in the design and construction process; however, this element was embraced and became a signature statement for many other BMW buildings.
Working in a condensed timeline
The compressed schedule meant we had to select and evaluate materials and systems early and quickly and share them with our design partners. In 1997, the internet was still emerging, and there was as yet little manufacturer’s content directly available on the web. So, we had to take an old-school approach.
That approach consisted of Sweets catalogs, periodicals, product reps, CDs of both manufacturers and Sweets ARCAT directories, our personal experience, and lots of footwork. Product representatives were key and gave the team plenty of information, including where these new technologies were being used, as well as success stories and what to avoid.
The design process was “fast and furious.” We condensed the normal seven project phases, including pre-design, into three.
- Program, concept and projected budget, and schedule
- Design development and contract documentation, including bid packages
- Construction and program management
This was considered the most expedient way to deliver the project. Design approvals would be made on the fly and demanded a high level of trust among team members. Overlapping bid packages meant design continued as construction of the initial phases occurred. All of the materials and systems had to be procured on a schedule with absolutely no wiggle room.
The project’s reception and legacy
The building was turned over to the owner in the early fall of 1999, on time and within budget. It was well received as the perfect backdrop for their esteemed “ultimate driving machine” and became an important touchstone of their built corporate identity program. Its openness and transparency exceeded expectations and added to the facility’s presence. It won praise from users, owners and the design community, winning local AIA construction awards as well as the prestigious American Architecture Awards in 2000 from the Chicago Athenaeum.
It also changed the way I thought about glass in architecture and design and informed many subsequent projects. I haven’t thought of glazing in the same way since, especially for public buildings where the interior activity is important engaging with the public and community. Subsequent projects like the Georgia World Congress Center (phase IV) and Georgia Tech’s Technology Square used transparent low-e, creating open and engaging public venues.
