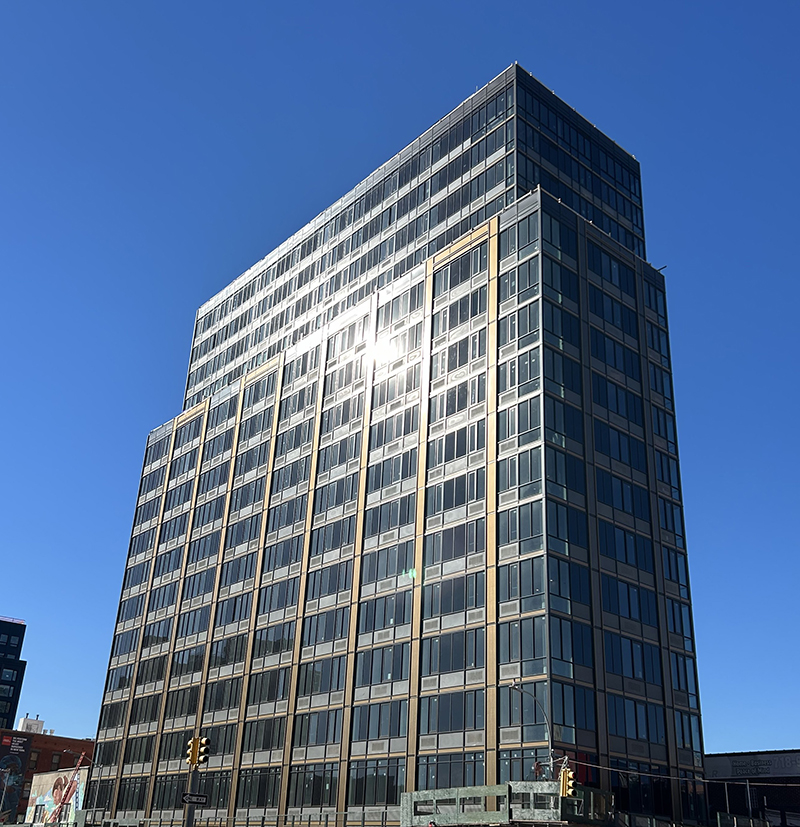
Vista Skywall Systems recently completed the façade for a new high-rise residential project located in Brooklyn, New York. Vista supplied and installed the glass window wall system for the new 17-story, 142,000-square-foot multifamily tower known as 336 Douglass Street.
Vista's involvement
On the north, west and south facades of the building on floors two through 17, Vista furnished and installed a modern unitized window wall system with vision and spandrel glass, operating casement windows, terrace doors, metal panels and HVAC louvers.
“Besides traditional curtain wall, Vista has extensive experience with window wall systems,” says Michelle Murphy, Senior Project Manager for Vista. “Growing in popularity, window wall is an exciting alternative for architects, developers, and building owners to consider, since it is usually lower in cost and faster to install than curtain wall. Vista was selected for this project because of our vast knowledge of façade and glass materials and our ability to handle complex façade installations.”
Vista sourced and installed 56,567-square-feet of ECOWALL 141 unitized window wall system from Quest Products. The ECOWALL 141 system features a 5-½-inch back member, narrow 2-⅛-inch sightlines and thermally broken framing using glass fiber reinforced 38 millimeter depth polyamide struts.
The system readily integrated throughout the façade the Quest M-90 Inswing Casement window panels outfitted with 4-inch limit opening devices. The building setbacks at the second, fifth and 13th floors created terrace spaces accessed from the apartments by another ECOWALL integral component, the M-82 Terrace Door.
The window wall system that Vista installed also incorporated aluminum metal and louver panels. The metal panels were used to cover vertical building columns on the exterior face to create visual effects which run the full height of the building. The metal panels used the window wall system’s bypass feature, hiding floor slab edges and blending into the building’s façade. Special perforated aluminum panels and louvers were used in conjunction with individual apartment and other interior area PTAC space conditioning units.
Glass, framing and metal used
Vision and operating casement window wall panels were outfitted with Guardian Crystal Gray tint SN68 low-E coated, tempered, double-pane insulated glass units with argon filling. The terrace doors were specified with Guardian laminated Crystal Gray tint SN68 low-E coated double-pane insulated glass units. Monolithic glass with Opaci-Coat Black on Crystal Gray or PPG Paddle Wheel back paint was used for spandrel applications. To satisfy compliance with New York City’s regulations, all vision, casement, door, and spandrel glass installed up to the eighth floor (75 feet above the ground) was specified with a bird-friendly collision avoidance pattern.
A two-tone color scheme for the window wall’s framing members was easily facilitated by the thermal strut separating exterior and interior components. For the exterior, a PPG Duranar Bronze color was used, and for the interior, a PPG Duracron Gloss White paint was used.
The 336 Douglass Street’s metal façade panels were finished in a variety of colors. The architect specified PPG Duranar Bronze, Sunstorm Silver, and Paddle Wheel colors, as well as a special Pure+Freeform Molten color.
Project players and background
The developer for 336 Douglass Street is international real estate giant JLL Capital Markets, and the general contractor was Artimus, LLC, of New York, NY. The project architect was Gerner Kronick + Valcarcel Architects of New York, NY, and Gilsanz Murray Steficek, LLP of New York, NY provided building envelope consulting services.
The project is built on former commercial and industrial sites in the Gowanus neighborhood, which were rezoned in 2021, allowing new high-rise multifamily housing developments to be constructed. The building offers 188 studio, 1-, and 2-bedroom apartments with 30% of the units set aside as affordable. The building also has 12,391-square-feet of ground floor commercial space. Apartments have hardwood floors, high-end kitchen appliances, brick kitchen backsplashes, and individual HVAC systems. Amenities include a gym, a media room, a lounge, a yoga/dance studio, a laundry room, bike storage, a pet spa and a rooftop terrace.
