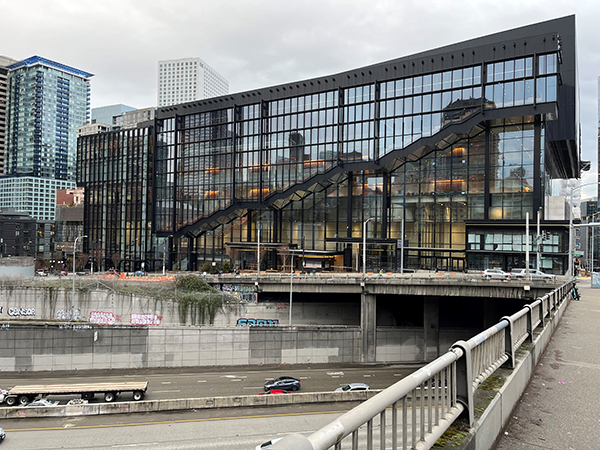
Carey Glass provided the glass for the envelope and the interior glass windows for the Washington State Convention Center.
About this project
The Washington State Convention Center (WSCC) expansion project, the Summit, stands at 1.5-million square feet and is located in the heart of downtown Seattle. The WSCC addition aims to transform several under-utilized blocks into a thriving mixed-use district and improve connections between Capitol Hill and the waterfront.
Designed by LMN Architects, the building’s façade is comprised of glass curtain wall with elements to both showcase the structure’s architectural design and complement the fabric of the downtown area.
Each program component embraces natural light and the major program spaces are connected vertically through the use of two large atriums. A glass-enclosed stair along Pine Street positions the interior circulation patterns at the edge of the building, creating dramatic west-facing views to the Pike Place Market and Puget Sound, and broadcasting the energy of convention visitors. Open air terraces on all levels, designed to accommodate a variety of events, look out to views at the center of Seattle.
