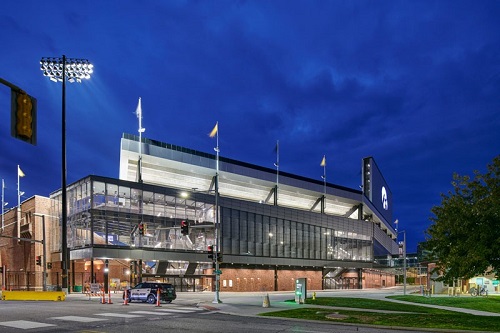 Bendheim’s ventilated glass cladding and rainscreen system is featured in the latest renovation of the iconic Kinnick Stadium at the University of Iowa. Neumann Monson Architects chose the system for its aesthetics, versatility, and speed of fabrication and installation―key benefits to the project’s design objectives and demanding construction schedule, say company officials.
Bendheim’s ventilated glass cladding and rainscreen system is featured in the latest renovation of the iconic Kinnick Stadium at the University of Iowa. Neumann Monson Architects chose the system for its aesthetics, versatility, and speed of fabrication and installation―key benefits to the project’s design objectives and demanding construction schedule, say company officials.
Located in Iowa City, Iowa, Kinnick Stadium is the home of the Hawkeyes football team. Bendheim’s ventilated glass facade wraps the entire North End Zone and spans 655 feet, incorporating over 14,000 square feet of decorative glass. The custom glass design was inspired by a hawk wing. It features a varied, color-fritted linear pattern and Bendheim’s double-shingled cladding system.
The façade system used customized compression clips to clasp the glass panels. This eliminated the need for drilled holes in the glass, which are required in typical point-supported (spider) systems and can create alignment issues. The adjustable, non-traditional point-supported Bendheim system sped installation and ensured easy future maintenance. It also allowed fabrication of the glass and hardware to begin immediately―from the approved shop drawings, rather than field measurements.
The entire façade fabrication, delivery, and installation comfortably fit within the tight construction timeline, taking place during the 2019 off season. AWS glaziers were able to install the project in approximately two months.
“Hawkeye fans are passionate about their stadium. There are generations of season ticket holders, and we were very respectful towards their experience,” says Asa Houston, architect at Neumann Monson. “We wanted to design something light and elegant, to create a modern intervention on the north side of the historic structure. We didn’t want the design to detract from the original 1929 structure.”
At Kinnick Stadium, Bendheim’s glass panels reach sizes up to 62 inches by 154 inches. The system is custom-engineered to support the weight of the glass, with a minimal amount of visible hardware and generous 1.5-inch tolerance in all directions. The company also meticulously detailed the placement of each pattern-fritted glass panel to realize Neumann Monson’s design aesthetic.
Source: Bendheim
Watch a video about the project’s completion.
