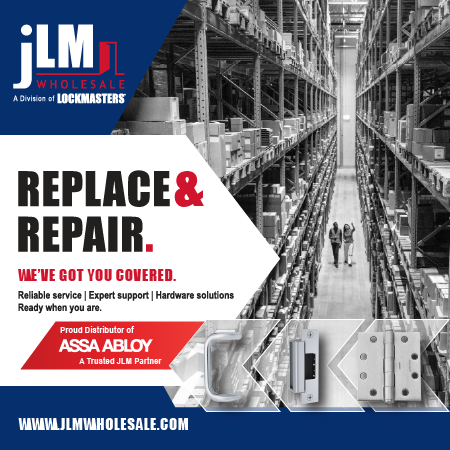The Professional Services Perspective: Delegated Design and Engineering
Delegated design is the process where the design professional of record, the architect or engineer (AOR or EOR), defers detailed design and engineering responsibilities for certain building elements or systems, usually to a constructor or subcontractor, and their “delegated design” professional, typically a professional engineer.
The delegated design process includes for example, things like pre-fabricated stairs, steel connections, tilt-up precast panels, railings, and our favorite in the context of this blog, the curtain wall and exterior cladding systems. Building permitting is provided by the authority having jurisdiction, contingent upon the delegated entities providing PE sealed documents, shop drawings, calculation reports, etc., prior to occupancy and completion of construction. These are usually called “deferred submittals.” Let’s confine this discussion to curtain wall systems as a category.
Custom and monumental curtain wall systems are getting increasingly complex. Simultaneously, standard curtain wall systems are getting increasingly well defined, or at least accessible. There’s a bit of a dichotomy in this. On the one hand, the presence of online resources provides access to standard system typologies in increasing clarity, even though the applications to the particular building are still very specific. At the same time, available technologies, computer and modeling tools, the increase in performance requirements, owner demand, and more, are making custom systems increasingly complex. Remember too, that compliance needs rarely decrease with code cycles and as building science evolves, so does the scope of documentation and the components being documented continue to get more rigorous.
There’s a slight problem though; a trend that continues to reveal itself. It has been happening for quite some time. While delegated design requirements and responsibilities are increasing, in general, the quality of documentation in contract documents—architectural drawings and specifications—is decreasing. This is not to say all projects are in this category, but it’s generally what we see more often than not. More work is being required to be done by the delegated design professional and their team to get dimensions, details, missing information, to secure answers to RFI’s, coordinate around conflicts, and to drive the curtain wall design and engineering to conclusion. Submittal reviews also tend to take more time than in the past, and often lack clarity in the response and commentary. The conclusion of this process is expressed in a set or sets of shop drawings and engineering calculations, with other support documents, from which the system can be fabricated and installed.
If technologies and tools defined the quality of work products, then we would be seeing increasing clarity as a trend. While specific projects and AOR teams do achieve a high level of clarity, this is generally not the case as a whole. More often than not, there’s a lack of information and over-reliance on technologies, as if a building model or image will overcome a lack of clarity in thought and application.
Consequently, we work to develop means, methods, tools, deliverables, RFI logs, formats, contexts, and pricing strategies to accomplish the work. We propose approaches to projects using pre-construction design-assist collaboration, frequent team huddles, clarity in the scope of deliverables, and better front-end scrubbing or analysis of the contract documents. Collaboration is key, as well as overall project communication. (Communication problems are the largest single factor in risk claims in the AEC industry, by the way.)
When architects, subcontractors, delegated design professionals, and other stakeholders work together, this process can be quite fruitful and productive. When they do not, it’s a challenging process. We all need to do a better job, together, of defining the project plan, what each entity is accountable for, and to stick to it. The work always seems to get done, but sometimes there’s too much collateral damage left behind. I believe the industry, those of us working together, are mature enough to lead in this regard and to drive to improved results. Who’s with me?
John Wheaton is the founder & co-owner of Wheaton & Sprague Engineering, Inc., also known as Wheaton Sprague Building Envelope. The firm provides full service design, engineering and consulting services for the curtain wall/building envelope/building enclosure industry, and works at “Creating Structure” for clients. He can be reached at jwheaton@wheatonsprague.com and on Twitter, @JohnLWheaton1.
The opinions expressed here are those of the individual author and do not necessarily reflect those of the National Glass Association, Glass Magazine editors, or other glassblog contributors.


