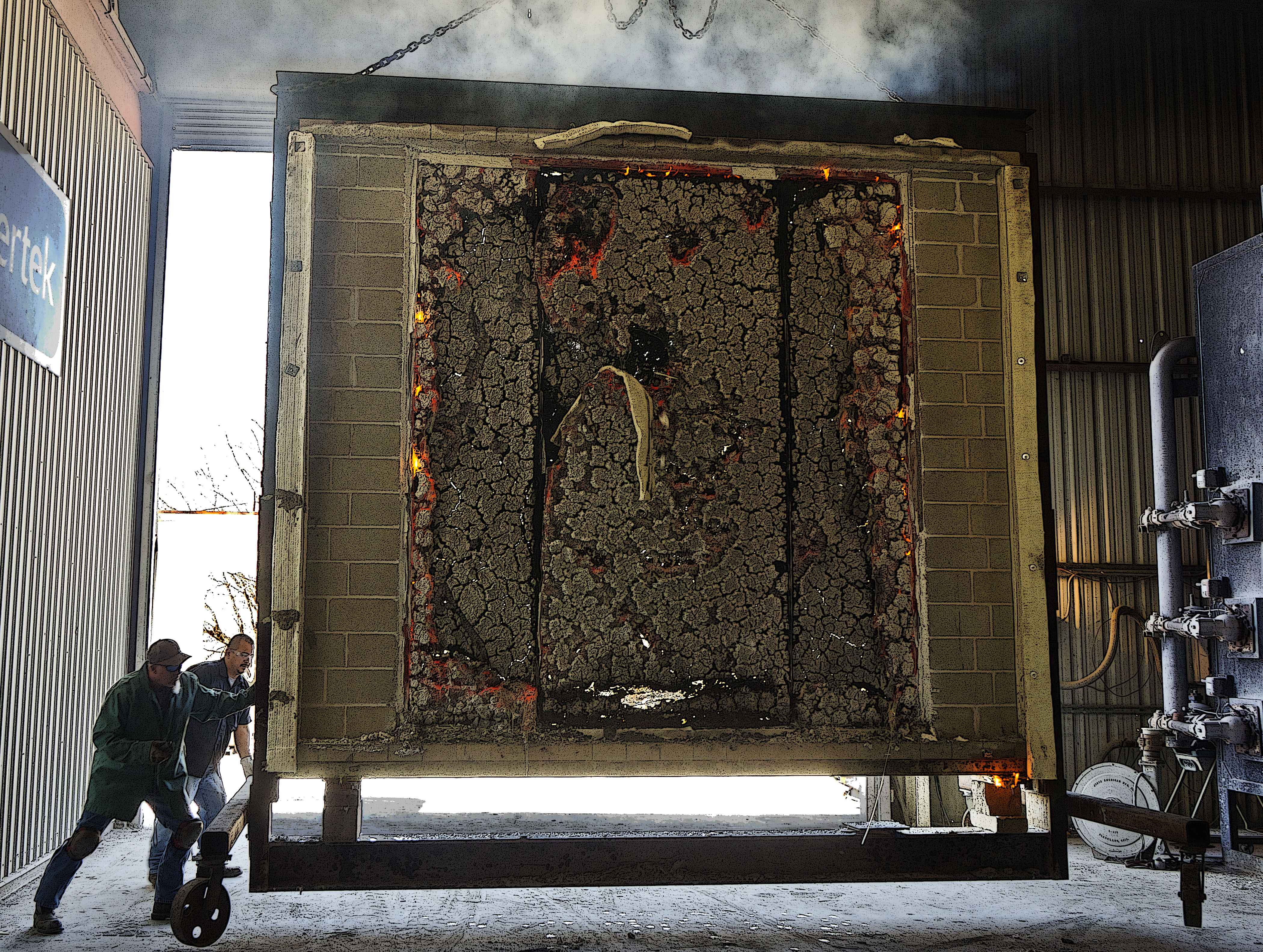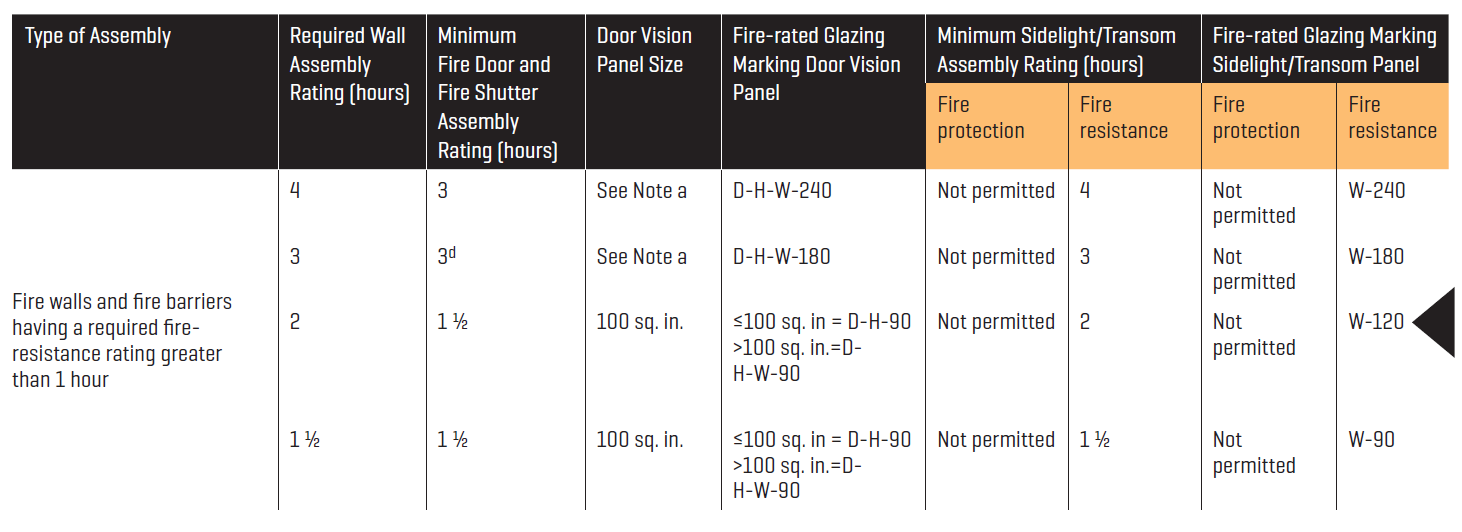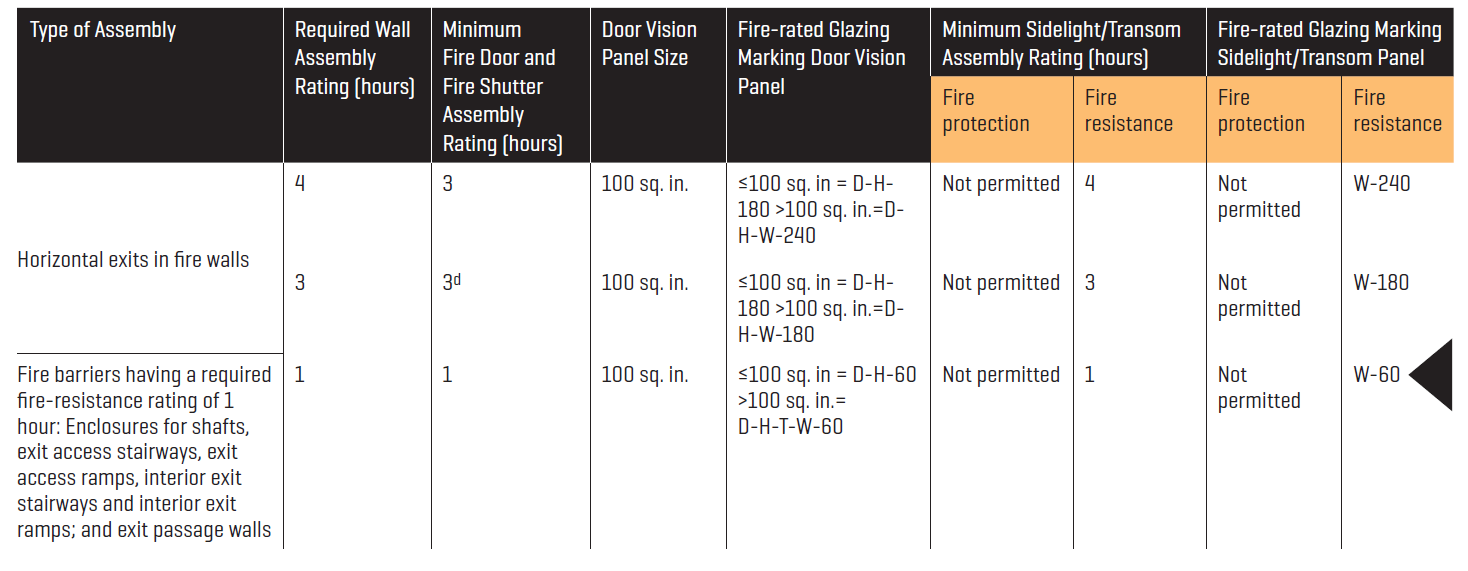
Above: Two-hour fire-resistive test for Safti First’s SuperLite II-XLB Glazing with GPX Architectural Series Framing. Photo by Safti First.
Building codes require specific building components to have a fire rating. The fire rating can vary from 20 minutes to 4 hours and indicates the ability of a wall, door or floor to reduce the spread of a fire or the amount of protection provided to structural members to allow safe egress of building occupants. These requirements have a direct effect on windows and doors installed within a building, as there are specific limitations on glazing in fire-rated installations.
Four types of fire-rated walls
Buildings are constructed with four types of fire-rated walls.
-
Fire walls separate two adjoining buildings.
-
Fire barriers are typically used to separate exits from the occupied areas of a building.
-
Fire partitions are used in corridor walls where an exit access area requires a fire rating.
-
Exterior walls are fire-rated only when the fire separation distance between a building’s exterior wall is 30 feet or less to a lot line, the center line of a roadway, or another building on the same lot.
Within the four types of fire-rated walls, fire-rated glazing can be installed as a window, an opening in a door, or as a glass fire-resistance rated wall. The requirements for fire-rated glazing are given in Chapter 7 of the International Building Code.
Fire protection versus fire-resistance
The building code recognizes two types of fire-rated glazing: fire protection-rated, and fire resistance-rated.
-
Fire protection-rated glazing is installed for the purpose of containing fire and preventing the spread of flames and smoke. Fire protection-rated glazing is not intended to block the transmission of heat. Fire protection-rated glazing is tested to UL9/NFPA 257 Standard Test Method for Fire Test of Window and Glass Block Assemblies.
-
Fire resistance-rated glazing is installed for the purpose of containing fire and preventing the spread of flames and smoke, and is intended to block the transmission of radiant and conductive heat. Fire resistance-rated glazing is tested to UL 263/ASTM E119 Standard Test Method for Fire Tests of Building Constructions and Materials.
How to determine the fire-resistance rating
The steps for determining the fire-resistance rating for a specific application can be illustrated with an example. Imagine construction drawings indicate fire-rated glass is required in several doors in the wall of a fire barrier that separates an interior stairway that is part of an exit from the rest of the occupied space in the building.
-
Determine the type of fire-rated wall. Refer to Chapter 7 of the IBC for the specific wall type:
-
Fire walls are addressed in Section 706.
-
Fire barriers are addressed in Section 707. (The example given above is a fire barrier.)
-
Fire partitions are addressed in Section 708.
-
Exterior walls are addressed in Section 705.
-
In the example, Section 707 for fire barriers says the fire-resistance rating of fire barriers separating interior exit stairways must comply with IBC Chapter 10 Means of Egress.
-
Chapter 10 Means of Egress designates:
-
If the exit stairway connects four stories or more, it must have a fire-resistance rating of not less than 2 hours.
-
If it connects less than four stories, it must have a fire-resistance rating of not less than 1 hour.
-
Return to IBC Chapter 7 to the fire-rated glazing table for fire doors, Table 716.1(2), shown below for reference.
-
The table indicates if the exit stairway connects 4 or more stories, a 2-hour fire-resistance rated fire barrier wall requires the use of a 1 ½-hour fire-rated door.
-
The table also indicates that a 1 ½-hour fire door may include up to a 100 sq. in. view panel of 1 ½-hour fire protection-rated glazing.
-
The table also allows the glass in the door to exceed 100 sq. in. if fire resistance-rated glass is be used.
-
The table indicates that the 1 ½-hour fire door assembly may also include fire-rated glass sidelights and transoms, but those must also be made of fire resistance-rated glazing, not fire protection-rated glass.
-
If the exit stairway connects less than 4 stories, a different section of the table indicates the required 1-hour fire barrier wall only requires a 1-hour fire door. The 100 sq. in. view panel using fire protection-rated glazing and the use of any larger size glass in the door leaf, as well as any glass used in transoms and sidelights in the door assembly remain the same, namely that only fire resistance-rated glass would be permitted.
The same process can be used for all the different types of fire-rated walls, following the steps outlined above. For assistance with this process, consult with manufacturers or fabricators of fire-rated glazing, or with the authority having jurisdiction for the building project.
Opening Fire Protection Assemblies, Ratings and Markings
Figure 1 | Fire-rated Glazing Table for Fire Doors
2-hour fire barriers
Fire-rated Glazing Table for Fire Doors, from 2021 IBC, Chapter 7, Table 716.1(2). The arrow indicates the applicable row of the table for 2-hour fire barriers.

Figure 2 | Fire-rated Glazing Table for Fire Doors
1-hour fire barriers
Fire-rated Glazing Table for Fire Doors, from 2021 IBC, Chapter 7, Table 716.1(2). The arrow indicates the applicable row of the table for 1-hour fire barriers.

Certification
Manufacturers of fire-rated building materials, products and components have their products tested by approved independent testing laboratories and are able to produce certificates stating their ratings. Each installation of fire resistance or fire protection-rated glass must be permanently labeled with the mark of the certifying agency.


