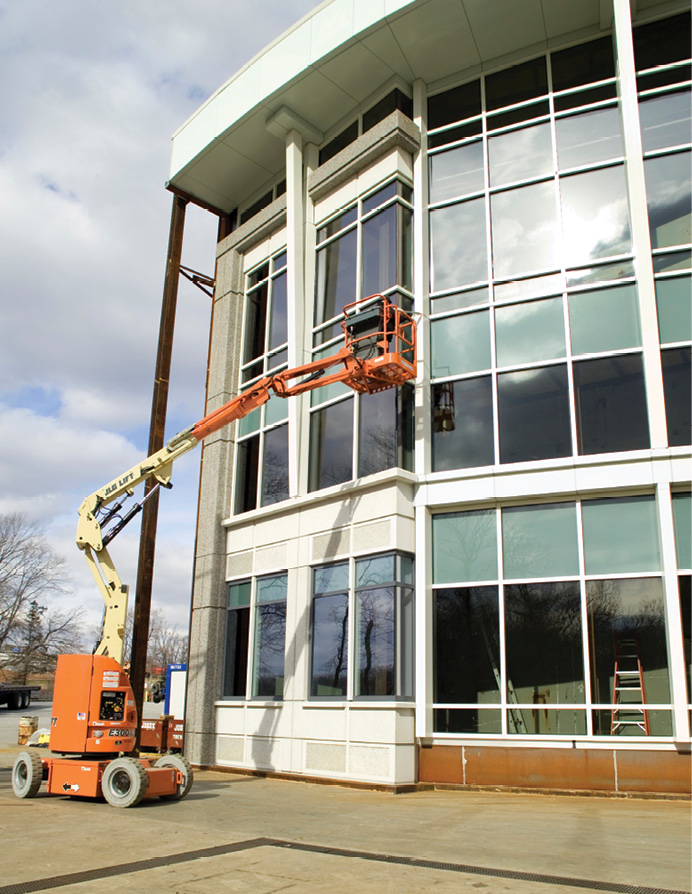Mock-Up Testing
Uncover wall system performance issues before it’s too late

Verify the performance of the design and the installation method of fenestration systems before costly and time-consuming problems surface. Tests conducted on mockups of representative sections are often the best approach to validating finished performance.
When a large commercial fenestration system is installed, modifications to correct any deficiencies in design, manufacturing or installation procedures discovered after the fact can be inconvenient and costly. Performance and testing requirements are therefore one of the most important parts of commercial building envelope or curtain wall specifications.
Most standard types of wall systems have been tested and often third-party certified, and have a history of satisfactory performance, making further testing for a specific job unnecessary. However, custom designs are a different matter. For unproven wall designs with new and previously untried features, tests may be not only warranted but highly advisable as the only means of verifying performance.
In particular, the performance characteristics of greatest concern are structural performance under wind loading and the ability of the wall to prevent water penetration during heavy rainstorms.
The best option in mock-up testing
There are three possible ways to test: in the laboratory, onsite during or immediately after actual construction, or on a special mock-up before construction begins.
Of these, a preconstruction mock-up test scheduled well in advance of the final system manufacture should identify any design and fabrication deficiencies. It should also identify any problems related to integration with the wall or the joints between multiple units or sections and non-conforming installation procedures. Thermal cycling and condensation evaluations as well as testing for wind-induced and seismic building movement may also be performed on the same mock-up. This provides relatively inexpensive insurance that the exterior wall will perform as intended.
Preparing a mock-up
It is essential that the wall test mock-up be a faithful, full-size representation of the job-specific design, using the same methods of anchorage, the same type of glass and the same sealants, gaskets, perimeter caulking, splices and frame intersections. As far as practicable, the building frame which supports the wall should also be simulated. The identical anchorage system—the steel angles, clips, shims, brackets, bolts and welds—should be employed.
The area of wall represented by the mock-up should include the most critical and vulnerable conditions. The normal choice of areas to be represented encompasses two floors and extends two “bays” wide. A better choice would include a corner construction near the bottom of the building. The best, but also the most complex and expensive, would be representative corner construction from the top of the building, which is subject to the greatest pressures. Note that a single story only one bay wide is an inadequate sample.
Testing standards and accreditation
To aid in curtain wall design and specification, AAMA CWM-19, Curtain Wall Manual, an FGIA standard, addresses many aspects of curtain wall design, specification, testing and installation, allowing architects and specifiers to customize project-specific performance and testing requirements. AAMA CWM recommends following ASTM E2099-14(e1), Standard Practice for the Specification and Evaluation of Pre-Construction Laboratory Mockups of Exterior Wall Systems, which addresses mock-up design and construction and references performance tests in separate ASTM, FGIA or other industry publications.
AAMA 501-15, Methods of Tests for Exterior Walls, another FGIA standard, is a good general reference that provides an overview of mock-up and/or field testing. It provides a comprehensive guide specification to cover all such testing protocols and options—the most well-known of which are diagnostic methods for finding leaking in fully installed glazing.
Note that AAMA test protocols all require implementation by an AAMA-accredited Field Testing Agency to ensure the use of well-maintained and calibrated equipment by qualified and trained personnel using established procedures under a documented QC system, as described in ISO/IEC 17025, General Requirements for the Competence of Testing and Calibration Laboratories. Requirements of the program are detailed in the Procedural Guide, AAMA LAP-3, Laboratory Accreditation Program Operations Manual - Laboratories and Test Agencies Performing Onsite Testing of Fenestration Products.


