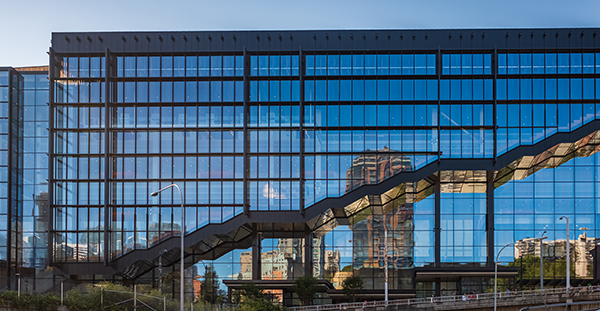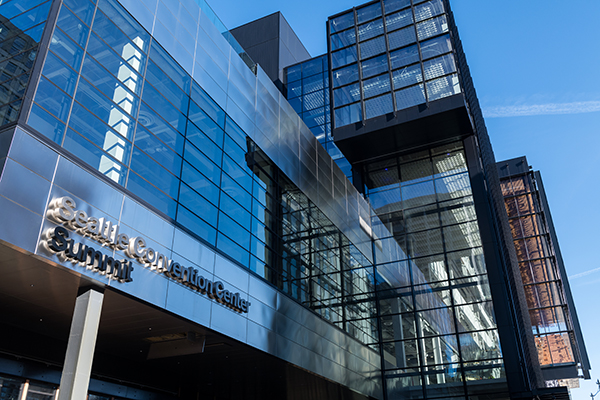
The 15-story Seattle Convention Center Summit building’s curtain wall features Technoform’s building envelope products. Supporting the SCC project’s multiple goals for overall sustainability, energy efficiency and indoor comfort, Technoform’s products help Summit achieve high thermal and acoustic performance, resist condensation and enhance the building’s appearance and longevity.
 Technoform's products
Technoform's products
The insulating glass units that compose the convention center’s curtain wall, CareyGlass International selected Technoform’s plastic hybrid stainless steel warm-edge spacer as its edge seal solution. The aluminum-framed curtain wall, manufactured and installed by Enclos, also integrates Technoform’s polyamide thermal barriers throughout the fenestration assembly.
Michael Carew, North American sales director at CareyGlass, said Technoform’s PHSS warm-edge spacers offer thermal performance without compromising design and durability throughout the IGU’s service life on a building.
“We use Technoform’s products on all of our U.S. projects with large IGUs because of its in-service thermal and durability performance and for its extra rigidity and low-risk system design, which supports large, high-quality IGU manufacturing,” says Carew.
Technoform’s PHSS warm-edge spacers are composed of a high-performance engineered polymer with thin low-conductivity stainless steel wrapping the back and sides to minimize heat transfer, and to maximize protection against gas leakage and moisture penetration.
More about the convention center
The architect on this project was LMN Architects of Seattle, in association with Graham Baba Architects, Scharrer AD, Rolluda Architects Inc. and Tiscareno Associates.
The general contractors were Clark Construction Group and Lease Crutcher Lewis.
Officially opened in January 2023, SCC’s new $2 billion Summit building offers 573,770 square feet of event space including 62 meeting rooms; a 58,000-square-foot column-free and divisible ballroom; 248,450 square feet of exhibit space; 140,700 square feet of naturally lit lobby space; and the 14,000-square-foot outdoor Garden Terrace.
