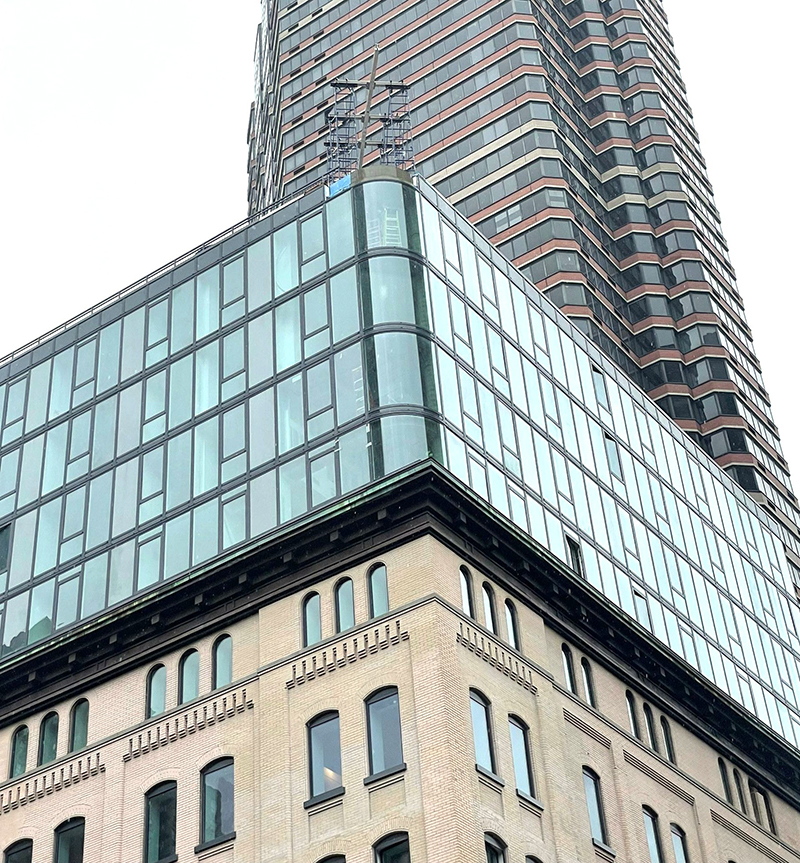
National manufacturer Crystal Window & Door Systems played a role in the restoration and vertical expansion of a historic New York City building. Located at 650 First Avenue on Manhattan’s east side, the brick edifice built in 1894 now features a new four-story addition atop the original seven floors.
Crystal’s Series W50i Window Wall System was used to completely encase the four new floors. In addition, Crystal supplied over 200 heavy-commercial replacement windows for the historic structure’s rehabilitation as the property was converted from a commercial building to a multifamily residential one.
“Adding such a dramatic new aesthetic feature to this historic property demonstrates the flexibility, adaptability, and value of the Crystal W50i Window Wall System,” says Sabrina Leung, Crystal Architectural Sales/Engineering Manager. “The curved glass corners of the four-story window wall enclosure truly accent this architectural crown.”
More about Crystal's involvement
The 650 First Avenue vertical expansion portion of the project called for over 11,000 square feet of glass façade. The window wall used for the building was Crystal’s new unitized Series W50i system. This aluminum frame window wall system features a 5-inch deep European style frame with a polyamide insulating strut thermal break. The system is structurally rated at AW-PG55.
With minimal 2-¼-inch sightlines, this fenestration product offers floor-to-ceiling views from the inside, aesthetics for the façade exterior and replicates the look and function of curtain wall. The Crystal W50i is easier to install from the building’s interior.
The unitized window large wall panels for the 4-story vertical expansion were approximately 80-90-inch in width with heights up to 120-inch (10 feet), depending on the floor. The project also called for the window wall enclosure to use curved frame sections and glass on all four corners of each floor.
The Crystal window wall system is dry glazed and offers glazing pocket options of 1-inch, 1-¼-inch, or 1-½-inch to accept double- or triple-pane IGUs or monolithic glass. With specific glass packages, U-values range from 0.419 to an outstanding 0.215, complying with the latest New York City energy code. Well suited for noise-prone urban settings, the system’s sound attenuation OITC ratings range from 26 to 37 and STC ratings range from 32 to 43.
The Crystal Series W50i window wall system for this Manhattan project incorporated operable in-swing casements (with limit opening devices) and terrace doors, as well as fixed vision and spandrel panels. The building addition was specified with the integral floor slab bypass option, providing a continuous vertical exterior for the new glass façade. Installation is speeded by the system’s integrated snap-in panels. Triple gasketed male/female joints assure a durable, weatherproof seal. Other installation accessories included receptors, subsills, F-clips, and anchor plates.
Capitalizing on the W50i’s polyamide strut thermal break feature, all frame members were finished in a two-tone paint scheme. Durable, sustainable AAMA 2604 powder coat paint was used to finish all window wall frame components, in Charcoal Grey for exterior sides and white for the interior.
The renovation of the historic original building at 650 First Avenue also called for the installation of 238 high-end Crystal windows. The windows selected were in-swing casement and fixed picture styles of the architecturally rated aluminum Crystal Series 9200.
The Crystal Series 9200 aluminum window has a 3-¼-inch jamb depth, polyamide strut thermal break, zero-sightline sash, European sleek design, and is rated AW-PG100. Operating styles of the Series 9200 feature concealed heavy-duty hinges, triple gasket seals, and for this project, optional limit opening devices. Compliant with the New York City 2020 Energy Code, the Series 9200 window U-values range from 0.35 to 0.23, depending on the glass package specified. Besides the fixed and in-swing casement styles, the Series 9200 is also available in a dual-action tilt-and-turn version.
The Crystal Series 9200 windows used for the 650 First Avenue original building were finished in two-tone Charcoal Grey exterior and white interior AAMA 2604 powder coat paint. Installation accessories included external mullions for combining multiple window assemblies and Crystal custom extruded anchor clips.
The Crystal Series W50i window wall system as well as the replacement windows on the original base building were specified with two basic glazing packages. Vision glass fixed, operable, and curved window wall panels used WHTB’s dual-pane tempered low-E SDF178 glass with argon gas in 1-¼-inch IGUs. The slab bypass panels and a handful of replacement windows were glazed with ¼-inch tempered monolithic spandrel glass using an Eisengrau Grey back paint. To meet new aspects of the New York City Building Code, replacement windows from the ground floor through the 6th floor were specified with bird-friendly glass, using an applied collision-deterring white frit.
Project team
Ismael Leyva Architects, of New York, NY, provided the design services for the base building renovation and the glass enclosed 4-story rooftop vertical expansion. The developer is First and River, LLC, of Lake Success, NY, part of the Lalezerian Properties organization. Window wall installation and window replacements were handled by Façade Improvement of Brooklyn, NY.
The building's history and future
Built in 1894, the 131-year-old structure, along with its virtually identical building to the north, were originally the home to the Kips Bay Brewing Company. Seeing several commercial uses over the years, it most recently provided medical and veterinary offices. It is now part of the new urban real estate trend of converting and repurposing older under-utilized commercial and office buildings into multifamily residential apartments.
The newly rehabilitated and expanded 650 First Avenue offers 100,000 square feet of space with 111 luxury residential units. Amenities include on-site resident lounges, a fitness center, a furnished roof deck and a 24-hour lobby attendant.
