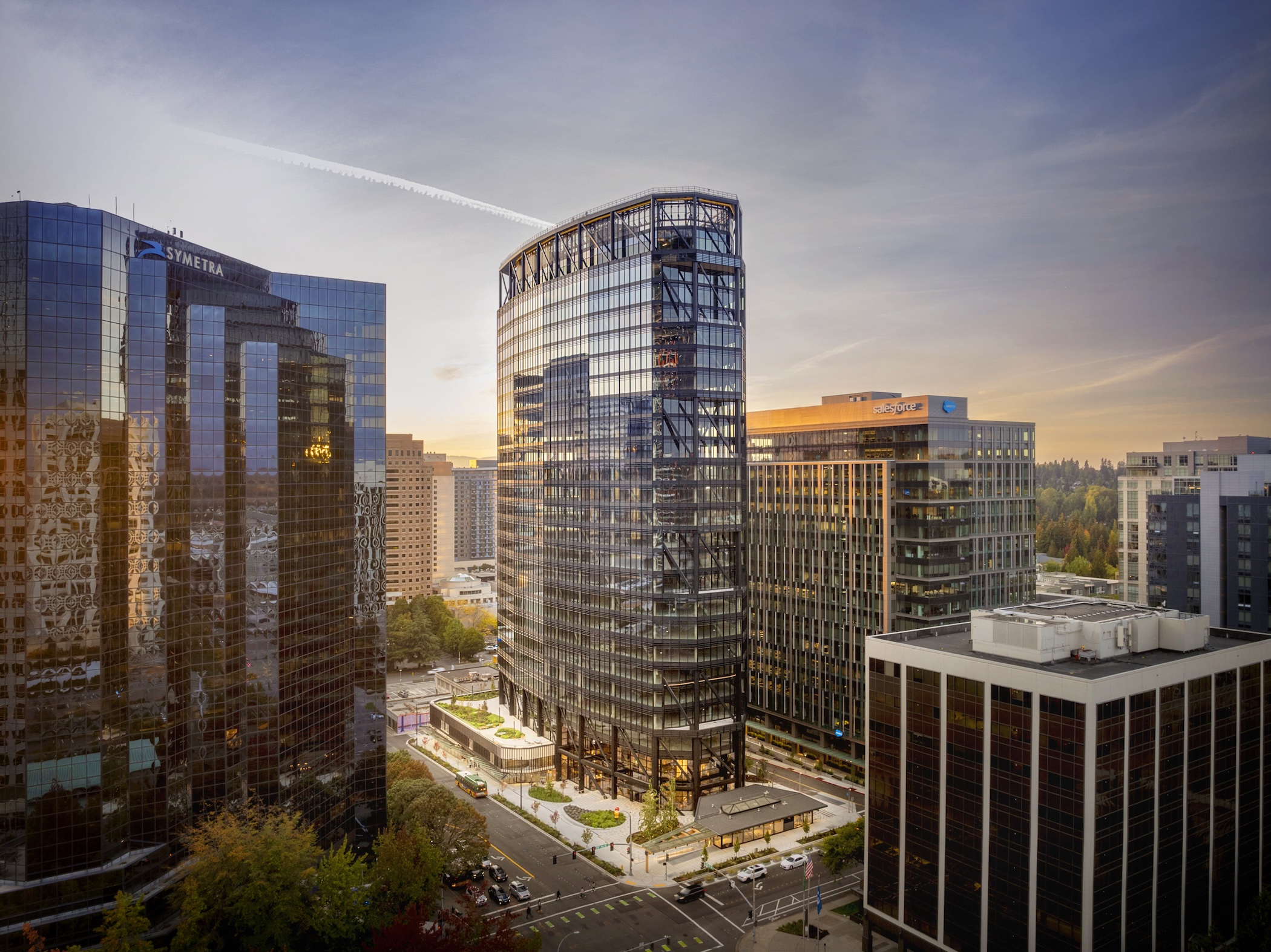
Pickard Chilton, an architecture studio, announced the completion of The Eight, a 25-story, 799,933-gross-square-foot office tower that now adds to the skyline in Bellevue, Washington. Pickard Chilton served as the project’s design architect.
Project team
Developed by Skanska Commercial Development, the project is located at 10770 NE 8th St. Other members of the project team include Skanska USA, general contractor; Adamson Associates, architect of record; Magnusson Klemencic Associates, structural engineer; with Michael Hsu Office of Architecture designing the project’s interiors.
“The massing, color, structural expression pays homage to the natural beauty and the architectural heritage of the Pacific Northwest,” says Anthony Markese FAIA, RIBA, LEED AP, Principal at Pickard Chilton. “The Eight’s unique faceted tower form and sunlit public plaza were envisioned as a prototype for the catalytic transformation of a key site in the heart of Bellevue, Washington.”
Project details
The tower is situated on the northwest side of the site to maximize ground-level open space along NE 8th St. Curated local retail, an office lobby, and a publicly accessible lobby lounge called the “Living Room" open directly onto the plaza, blending interior and exterior space. An independent pavilion is designed as a carbon-efficient, heavy timber structure anchoring the eastern edge of the site. At a pedestrian scale, the pavilion nestles into the site, integrating ramps and accessible pathways. A mural by local artist Baso Fibonacci lines the western street edge.
The Eight's signature tower design is rooted in structural expression, sustainability and the creation of public open space. Pickard Chilton designed the building to have a side core, allowing for open, column-free floorplates, 14-foot ceilings, and maximized views. Diagonal braces emerge from a structural diaphragm below grade to wrap around the faceted tower and create a robust lateral system capable of resisting the regional seismic forces. The unique structure and the program within are celebrated by exposing the braces at strategic, terraced active-use spaces along the façade.
“From day one, our goal on The Eight was to deliver more than just an office tower—we set out to create a dynamic, welcoming place that meets the flexibility, wellness, and sustainability needs of today’s top-tier tenants,” says Charlie Foushée, Executive Vice President and regional manager for Skanska USA Commercial Development’s Seattle region. “Our collaboration with Pickard Chilton resulted in an iconic building that features light-filled, engaging spaces for everyone—from office workers to residents and visitors—to connect, gather, and thrive in the heart of the city.”
The Eight incorporates numerous sustainable design and construction methodologies. Its high-performance enclosure, designed to exceed the city's energy code, is emphasized with dark-painted metal components. Access to daylight, views and fresh air is prioritized via the street level plaza, open rooftop and seven tenant terraces. The Eight is the third LEED v4 Core & Shell Platinum project in Washington and Bellevue’s first.
