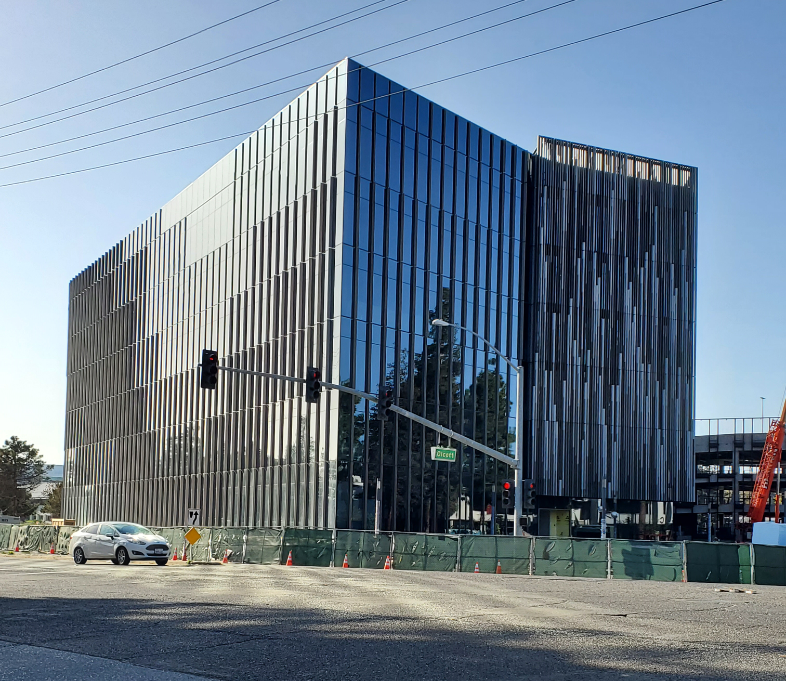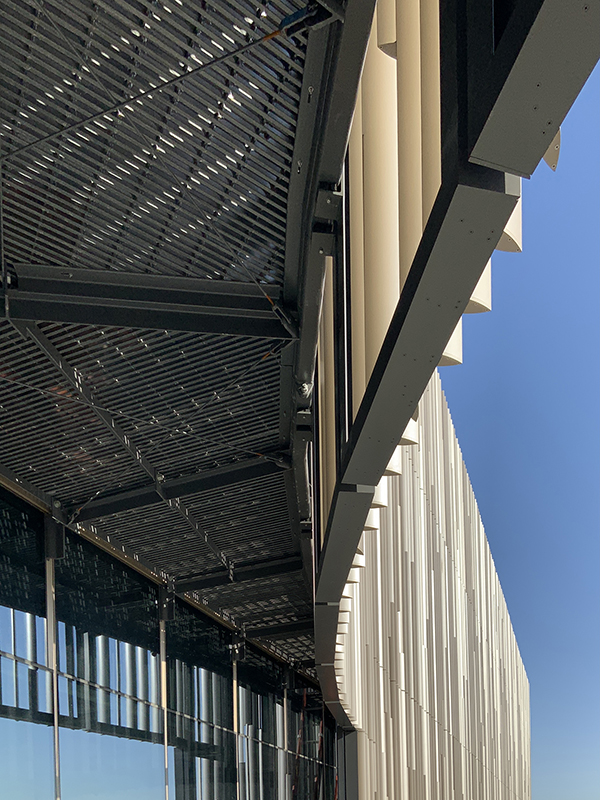
San Tomas Square in San Rafael, California, was a distinctive sun shading project for the Architectural Grilles & Sunshades team. At a cursory glance, the facade appears to be comprised of a myriad of custom color vertical fins. However, visitors can take a closer look and see that the whole system was painted a singular Champagne Bronze finish. This illusion was achieved with multiple airfoils rotated about an axis, thus reflecting light from many different angles.
 About the unique design
About the unique design
The vertical airfoil design also required an internal notched rod allowing for a 15 degree increment rotation. Thus, creating the achieved effect previously mentioned, positioned at specific increments and intervals. This entire innovative assembly of vertical sunshade frames projects 36 inches in front of the curtain wall to allow for catwalk maintenance space.
To ensure high performance, vigorous mock-up tests were performed to address any issues between the three exterior assemblies, curtain wall, catwalk and hanging sunshade system. Mock up findings resulted in custom cut CNC end caps designed to quell dissonance and resonance between airfoils, thus bringing this sun control system to completion.
The architect for this project was Verse Design and the contractor was Architectural Glass & Aluminum.
