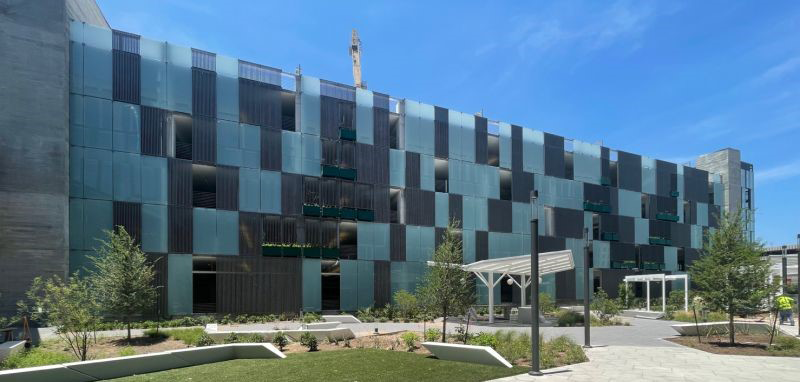
Workers installed Bendheim’s compression-clipped glass parking façade system on the recently completed commercial office and garage in Austin, Texas.
Bendheim's involvement
Bendheim provided over 5,400 square feet of laminated glass held in place with their fastening system designed and engineered together with partners Glas Längle. Page Southerland Page Architects designed the building, while Cadence McShane Construction built the structure. Dynamic Glass did the installation and supplied the aluminum panels for the project.
The compression fittings provide the strength and support necessary to seamlessly integrate the glass and metal louver panels.
“Bendheim was approached by the architect to design and engineer a system capable of accepting and supporting both glass and aluminum metal panels,’’ says Said Elieh, vice president of sales and innovation, Bendheim. “We also needed to take into consideration the significant structural movement found in parking garage construction.”
The parking façade is cantilevered with custom fiberglass planters and wood that will age over time, turning grey as the vines take over the face of the building. The eight-story parking facility has two levels of parking underground and can accommodate almost 1,000 vehicles.
Sustainability
Bendheim’s ventilated glass parking façades reduce or eliminate the need for mechanical ventilation systems, thereby lowering operating energy costs while preserving natural daylight.
“Sustainability is a key aspect in our design process, reducing the amount of material used and the ability to recycle it in the future is paramount,” says Elieh.
Bendheim’s sustainable solutions include the architectural specialty glass and three-dimensional channel glass.
