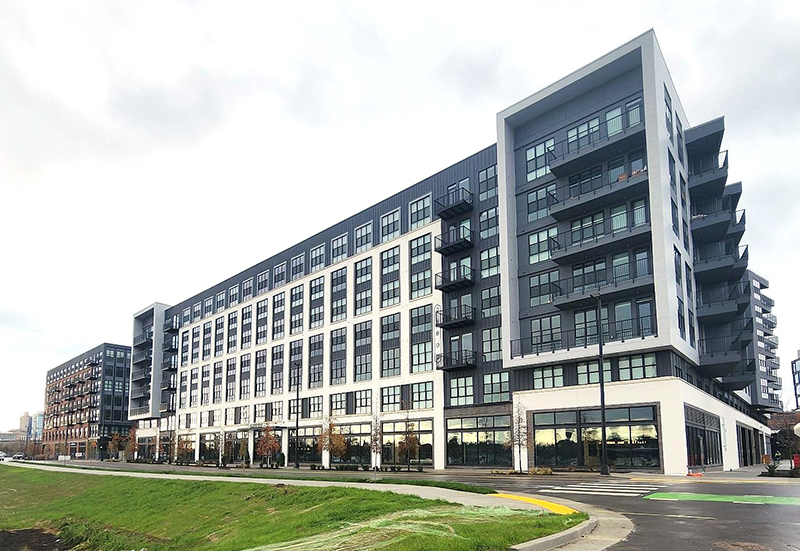
A new Nashville waterfront community utilized over 2,100 energy efficient windows supplied by Crystal Window & Door systems for its two multifamily structures. The two residential mixed-use 7-story buildings with ground floor retail are known as The Oxbow and The Wayward. Separated by a new street, the buildings are located at 2135 and 2141 Waterside Drive in Nashville, Tennessee. Combined, the two buildings offer 651,387 square feet of residential space, 43,458 square feet of retail and 651 new rental apartments.
Construction of The Oxford and The Wayward buildings are among the initial phases of the creation of a new high-density mixed-use urban waterfront neighborhood. Known as The Landings at River North, the development sits on the banks of the Cumberland River on a 12-acre former waterfront warehouse campus. Besides the residential buildings, the project will ultimately include retail spaces, office facilities, a hotel, parking garage and the adaptive reuse of a large historic warehouse.
Crystal's involvement with this project
For the two residential buildings at The Landings at River North, two double-hung and one fixed/picture Crystal window models were specified, for a total of 2,195 windows. The majority were factory fabricated in horizontal combinations of optional double and triple operating panels using master frames with T-mullions. These combined window units were set atop matching width fixed/picture units using field applied stack mullions. The expansive window configurations spanned large building openings, with some reaching 127-inches high by 88-inches wide, to provide floor-to-ceiling views for residents.
The Crystal aluminum Series 2000A double-hung was used extensively in both buildings. The 3-¼-inch frame depth, sloped sill window is rated CW-PG50. With tilt-in upper and lower sashes, the Series 2000A also features a full width ergonomic lift handle and an anti-drift head clip lock for ease of operations.
The most utilized Crystal window for The Oxbow and The Wayward was the Series 2100 aluminum fixed/picture windows. Rated CW-PG60, this 3-¼-inch frame depth window offers a superior vision glass to frame ratio.
The Crystal Series 2600 aluminum heavy-duty double-hung window rounds out the trio of windows employed on the River North residential buildings. Also with a 3-¼-inch deep frame, the Series 2600 model offers tilting sashes and CW-PG50/CW-PG65 structural test ratings. In addition to its anti-drift head clip lock, the window provides a full width anti-drift bottom lift rail clip lock. The Series 2600 features a deep “hospital” style sill with three layers of weatherstripping.
Glazing for all the Crystal window products used double-pane ⅞-inch insulated glass units (IGUs) with Vitro Solarban 60 low-E coating and argon gas filling. Some IGUs used tempered or obscured glass where specified.
Select windows were ordered with optional 1-½-inch nailing fins to speed installations. Accessories included head panning and stack mullions to facilitate installation and combine individual and combination window units.
All window frames, sashes, and exposed accessories were finished in a durable, environmentally sustainable AAMA 2604 black color powder coat paint.
Project players
Key players in the Nashville project included developers/owners MRP Realty with offices in Washington, DC, and other Mid-Atlantic areas, and Creek Lane Capital of Chicago, Illinois. Design services were provided by SK+I Architecture of Bethesda, MD, and building general contracting was handled by Walsh Construction of Chicago, Illinois, which is part of the Archer Western organization headquartered in Atlanta, Georgia. The fenestration installer was longtime Crystal premier customer Window City.
The Landings at River North will ultimately include several other major buildings besides the two newly constructed multifamily properties, for a total of 1.3 million square feet. Private streets, decorative paving, lighting, landscaping within the development, and an open-air pedestrian plaza are highlights of the project. The plaza will provide a venue for resident and visitor outdoor dining as well as planned seasonal festivals and gatherings. Convenient to the I-24 interstate, The Landings at River North will also be connected to a planned new bicycle path and to the existing Cumberland River Greenway.
