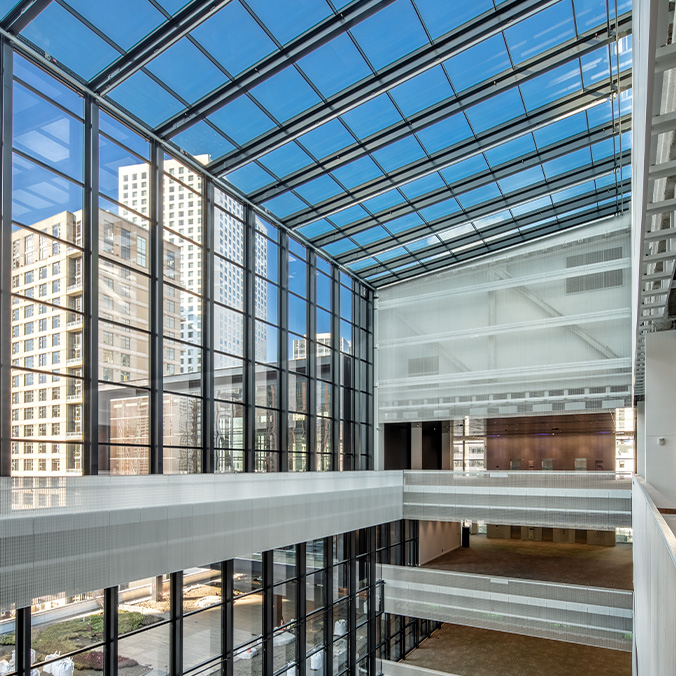
Looking to double its capacity, the Seattle Convention Center, formerly Washington State Convention Center, expanded with the addition of the Summit. This 14-story facility adds 573,770 square feet of event space to complement the existing center, the recently rebranded Arch building.
Enclos Corp.'s involvement
Enclos Corp.'s work for Summit included the design, engineering, procurement, and installation of more than 2,400 curtain wall units and 332 tons of steel, including 272 tons of architecturally exposed structural steel (AESS), to envelop 172,820 square feet of wall area. All systems contain a low-iron 1.25-inch insulated glass unit. The tall span systems and low-iron glass maximize natural light throughout Summit’s atriums.
About Summit
The design intended to create a transparent edge to blur the boundaries between the building and the city, including large atriums with expansive glass to maximize natural daylight. Part of the solution was to invert the facade or introduce reverse glazing, where the frame is on the exterior allowing the interior surface to be a flush glass plane. A primary feature of the building’s envelope is a pronounced, glass-enclosed, cantilevered staircase that rises along the southeast elevation. Known as The Hillclimb, the wooden staircase provides interior circulation and seating with dramatic views west down Pine Street towards Pike Place Market and Elliott Bay.
Summit anticipates achieving LEED Gold certification, using environmentally friendly and regionally sourced elements during the construction.
The wall systems included:
- 10-foot by 8-foot curtain wall units on steel columns (by others)
- Reverse-glazed cassettes supported by external vertical AESS
- 5-feet-2-inch to 5-feet-9-inch typical width by 12-foot tall structural silicone glazed aluminum frames in a reverse-glazed orientation supported by an AESS system
- A 7,000 square foot skylight.
