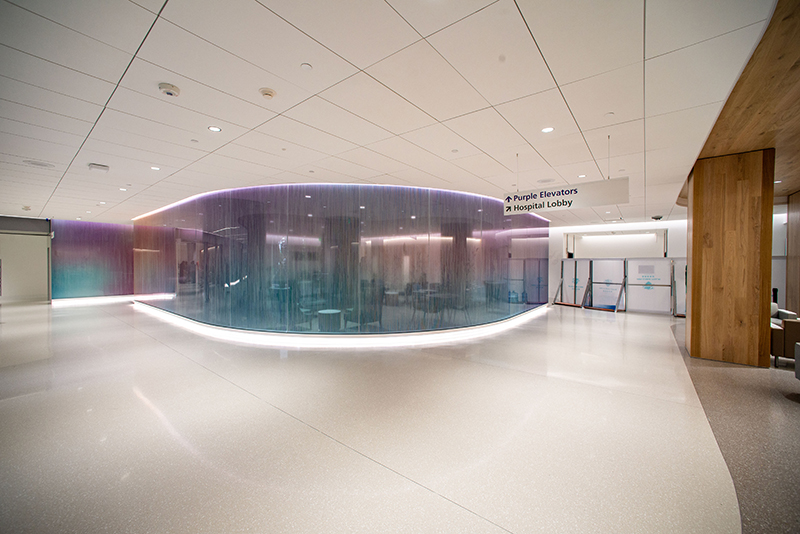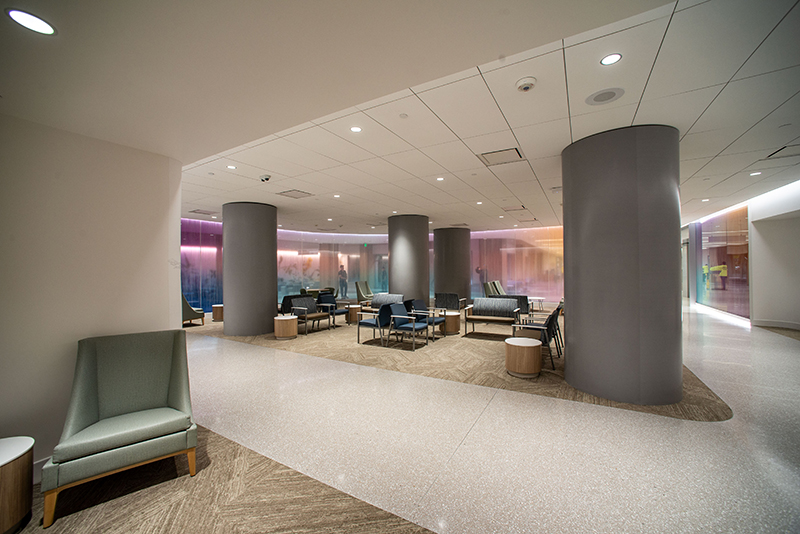
The Providence St. Vincent Knight Pavilion design team sought to transform the existing lobby of the Oregon medical center by using light and experiential graphics to create a fresh, inviting, and inclusive space for patients and visitors. The design aimed to create a healing, calming and uplifting human experience while serving a diverse population and maintaining continuity with adjacent departments.
Biophilic elements and connections to environmental landscapes were used throughout the design to emulate the healing qualities of nature. One of the key elements designed to unify the existing hallway-like lobby layout is a “glass ribbon.” This architectural element begins at the entry and guides patients and visitors to the waiting area. Here, the glass ribbon creates a semi-translucent screen to define and separate the waiting area from the main path of circulation, providing privacy for patients and families. The design of the glass ribbon is meant to evoke the movement and reflective colors of waterfalls.
 Project team
Project team
Fabricator: Moon Shadow Glass
Glass Suppliers: Bent Glass - Glasswerks / Flat Glass - Oldcastle BuildingEnvelope
Installer: Dallas Glass
Architect: ZGF
Glass used
Makeup of glass panels consist of 1/4-inch over 1/4-inch tempered glass, laminated with a .060 interlayer and direct printed imagery. The waiting area consists of 8 bent laminated tempered panels with direct printed semi-transparent imagery at 58-inch by 138-inch and 10 straight panels laminated tempered glass with direct printed semi-transparent imagery at 57-inch by 138-inch. There are also another 18 panels at 57-inch by 138-inch of laminated tempered glass with direct printed opaque imagery lining the corridor walls leading to the waiting area.
What makes this project unique is the size of the glass and the combination of bent and straight glass and semi-transparent and fully opaque imagery that flows together throughout the whole corridor and waiting area. One project challenge was the lamination of the bent glass with the imagery inside the two panels, as alignment and spacing was critical to make sure everything flowed from panel to panel with the shifting colors and that the two pieces of glass's edges aligned just right with each panel of bent glass.
