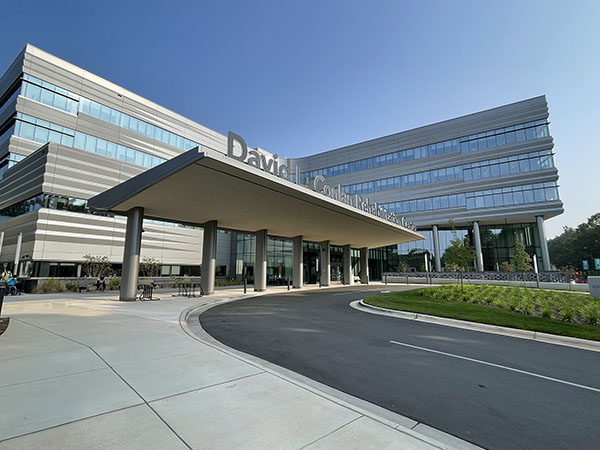
The new David L. Conlan Center at Carolina Rehabilitation Hospital is the first phase of Atrium Health’s modernization of the Carolina Medical Center Campus. The center will anchor Carolinas Rehabilitation’s new flagship facility, which replaces the former building constructed in the 1970s.
The 5-story facility, at 152,204-square feet, includes 70 private patient rooms, a 9,300-square-foot outpatient clinic, an outdoor therapy challenge garden, and aquatic therapy program, and a center for independent living. This new facility is a regional rehabilitation hospital, designed with the latest technology and programs to better serve patients and surrounding communities.
MillerClapperton fabricated 52,145 square feet of metal composite material and 4,000 square feet of profiled single skin for the project.
Project Goals
The team at Atrium Health wanted to build a healthcare facility to change the healing environment from the outside in. The exterior façade reflects a facility with services to deliver care for complex conditions due to injury or illness. This project was the first major step in the larger Atrium Health Carolinas Medical Center campus modernization project and has set the stage for future expansion.
The modern design utilized metal composite material panels that were fabricated in various wave patterns, which were tapered and joined together to create an arrow shape. Extra time was spent during the design stage to ensure lines were maintained where two-facet and three-facet panels were connected to flat wall panel areas to achieve the desired aesthetic.
Each three-facet panel had seven unique gussets to maintain the tapered effect and the two-facet panels used custom extrusions cut to size to maintain the angle and help the panel hold its shape during installation.
The framed wall sections were hoisted into place prior to the panels being installed. Thorough coordination allowed MillerClapperton to forgo field measurements of the as built condition and build directly off the approved shop drawing. This reduced the overall duration of the project by cutting out up to 6 weeks for each defined area. 99.35% of total panels fit with no issues.
Why Metal Was Selected
Metal is the primary feature of this project’s façade with undulating waves of multifaceted panels that wraparound the entirety of the building and connect to create arrows and unique angles for a truly modern design aesthetic. MillerClapperton fabricated and installed nearly 1,500 panels of metal composite material, including for the entry canopy and column covers, as well as 4,000 square feet of profiled single skin for the rooftop mechanical room.
Sustainable Elements
Green Girts were used throughout the project, which eliminates the problem of thermal bridging and has a very high thermal-efficiency rating, plus it’s a recyclable building product that can help with achieving LEED certification. With its high-recycle content, MCM also contributes significantly to sustainable design and can support project looking to earn LEED certification.
