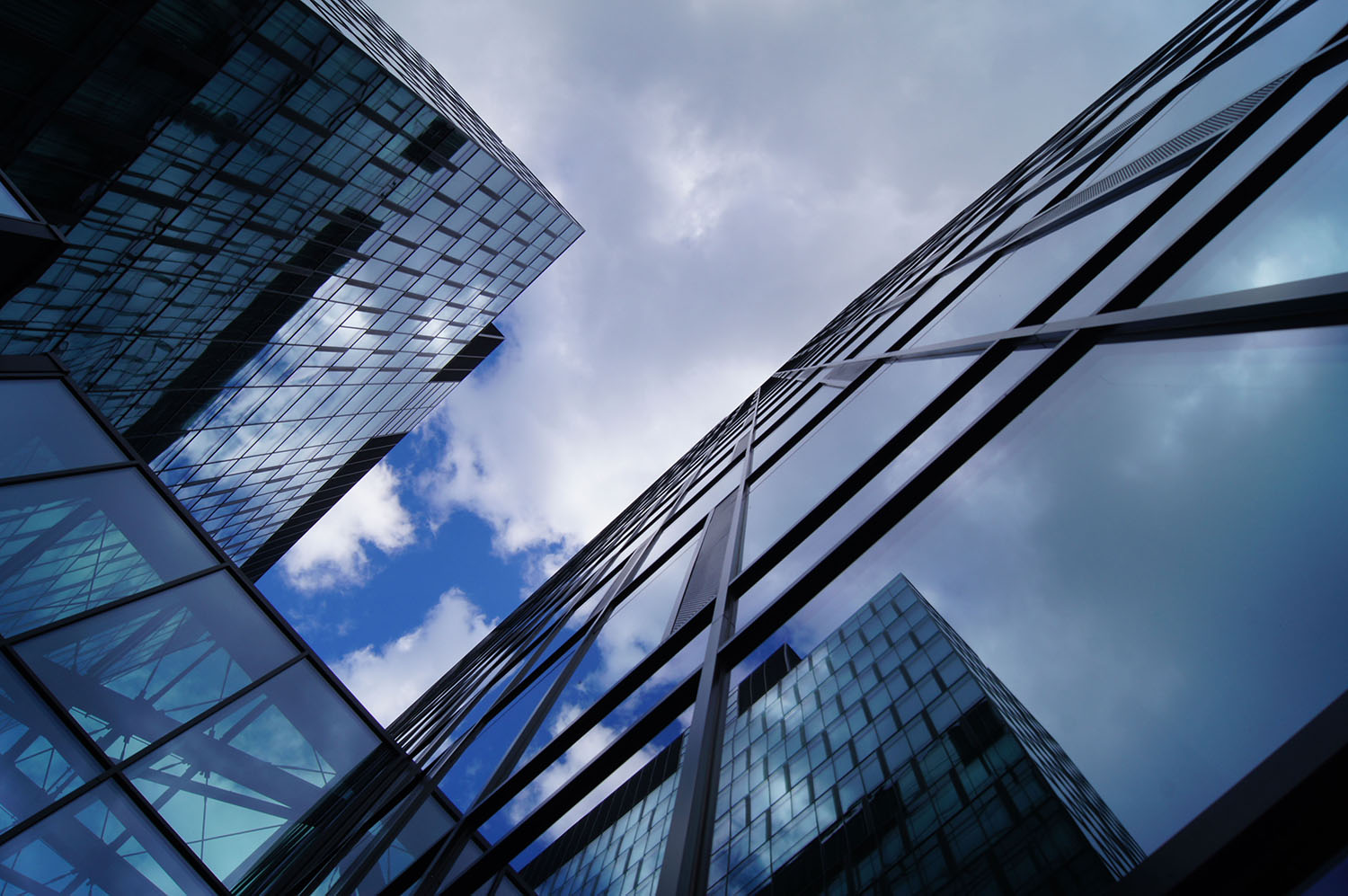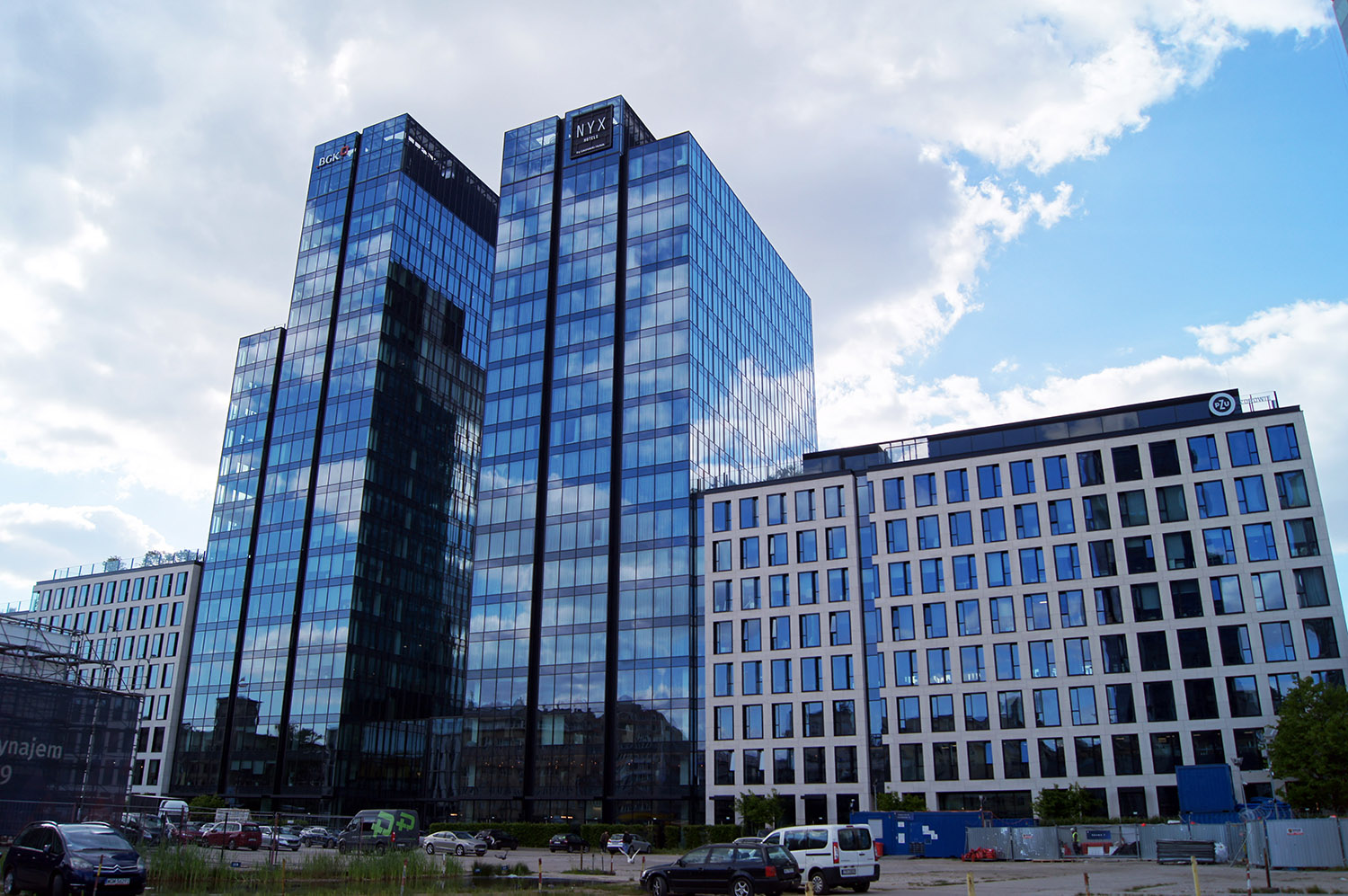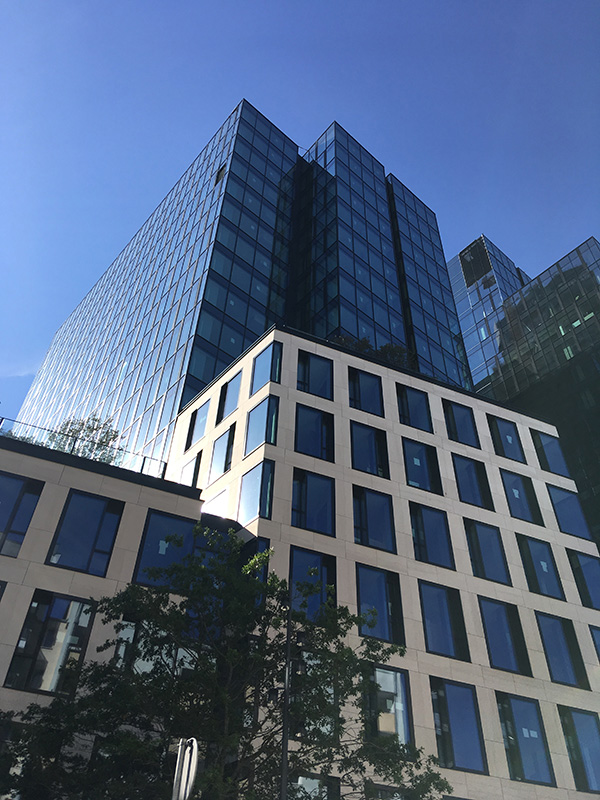 Varso Place is a complex of three new buildings in the center of Warsaw, the most characteristic element of which is the tallest skyscraper in the European Union—Varso Tower.
Varso Place is a complex of three new buildings in the center of Warsaw, the most characteristic element of which is the tallest skyscraper in the European Union—Varso Tower.
The highest and long-term energy efficiency of one of the office buildings included in the project is ensured, among other things, by Swisspacer Ultimate warm edge spacer bars.
Reaching Energy-efficiency benchmarks
The highest quality and maximum comfort for users are the hallmarks of the new property complex located directly at the Central Railway Station in Warsaw. As a result, the three buildings have already been awarded the BREEAM Outstanding certificate and the WELL Building Standard.
The main Varso Tower, conceived by the London-based Foster + Partners architectural studio, and the two lower office buildings Varso 1 and Varso 2, designed by Hermanowicz Rewski Architekci from Warsaw, are so far among just few buildings in Poland to have obtained such a high level of energy certification.

Representative architecture in the main railway station district
The elegant architecture of the complex named Varso Place—derived from the Latin name of the city—perfectly fits into the surroundings of the very centre of Warsaw. Varso Tower, with its 53 floors and the height of over 1,000 feet up to the top of the spire, is already the tallest building in Poland and one of the tallest skyscrapers in Europe. At an altitude of 673 and 755 meters, there are two public terraces overlooking the unique panorama of Warsaw.
Connected by a glass lobby, the Varso 1 and Varso 2 buildings form an architectural and functional unity with Varso Tower. The 295- and 266-foot-high glass towers rise from a cascading podium with a stone façade, which echoes the neighboring downtown buildings. Despite their contemporary character, the lower storeys, both with their dimensions and the type of facade, fit into the 19th-century fabric of the city. Intricately designed windows with glazing located in two planes are placed between large limestone slabs.
 Revitalization and comfort
Revitalization and comfort
One objective of the project carried out together with the investor HB Reavis is to revitalize the section of the street located opposite the Warsaw Central station. To this end, the ground level area with restaurants, cafés and shops has been opened up to passers-by and linked to the station.
The main attraction is the plaza in front of the entrance, with a fully-glazed lobby. Varso Place offers a total of 1.5 million square feet of high-quality office and hotel space.
Another important assumption behind the project is to offer users a high comfort level, understood as a healthy, energy-efficient and safe working environment. This is confirmed by the positive certifications from BREEAM and WELL. Like BREEAM International New Construction, the WELL Building Standard of the International WELL Building Institute (IWBI) places a very strong emphasis on health and well-being of building occupants. They must be demonstrated in categories ranging from light and air quality to thermal comfort and the environmental compatibility of building materials.
Thanks to the careful selection of materials, the Varso Place complex earned superior marks in both certification systems. Thanks to the EPDs that are now available, Swisspacer products will be even more suitable for buildings that are to be certified according to WELL or BREEAM in the future.
Thermally and aesthetically perfect glass façades
At the planning stage of the glass façades of Varso 1, attention was paid to optimum daylight gain along with thermal comfort. To meet the project requirements, triple glazing units with Cool-Lite SKN 176 II solar control glass from Saint-Gobain Glassolutions and the Swisspacer Ultimate spacer bars were used.
A special coating of highly selective solar control glass ensures perfect daylight illumination of the interior and neutral colour tones when looking out. At the same time, infrared radiation is effectively absorbed and heating of the interior is prevented.
The Swisspacer Ultimate premium spacer bar has a very low thermal conductivity and therefore perfectly insulates the edge of the glass unit. It stands for excellent Psi values and ensures a correspondingly low heat transfer coefficient for windows and façades. This makes Swisspacer Ultimate one of the best warm edge spacer bars worldwide according to ift guideline WA-17/1 and WA-08/3.
During the material testing phase for the Varso 1 project, the technical aspects were supplemented by additional thermal calculations which were carried out together with the system suppliers, the insulating glass manufacturer Saint-Gobain Glassolutions and the architects. The aesthetic aspects were also addressed. The black matt Swisspacer Ultimate spacer bar used in the triple glazing unit proved a perfect complement to the matt finish of the façade.
