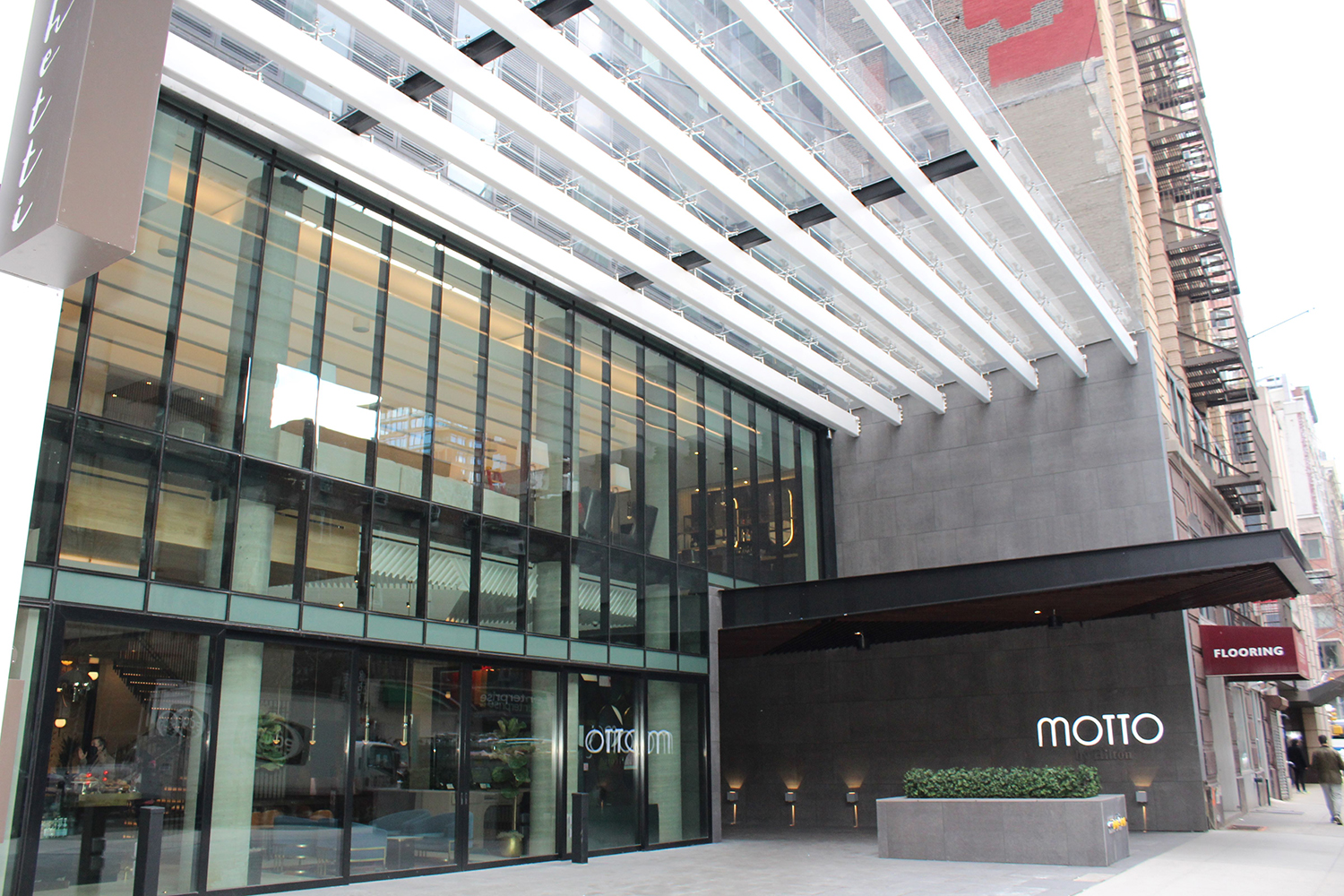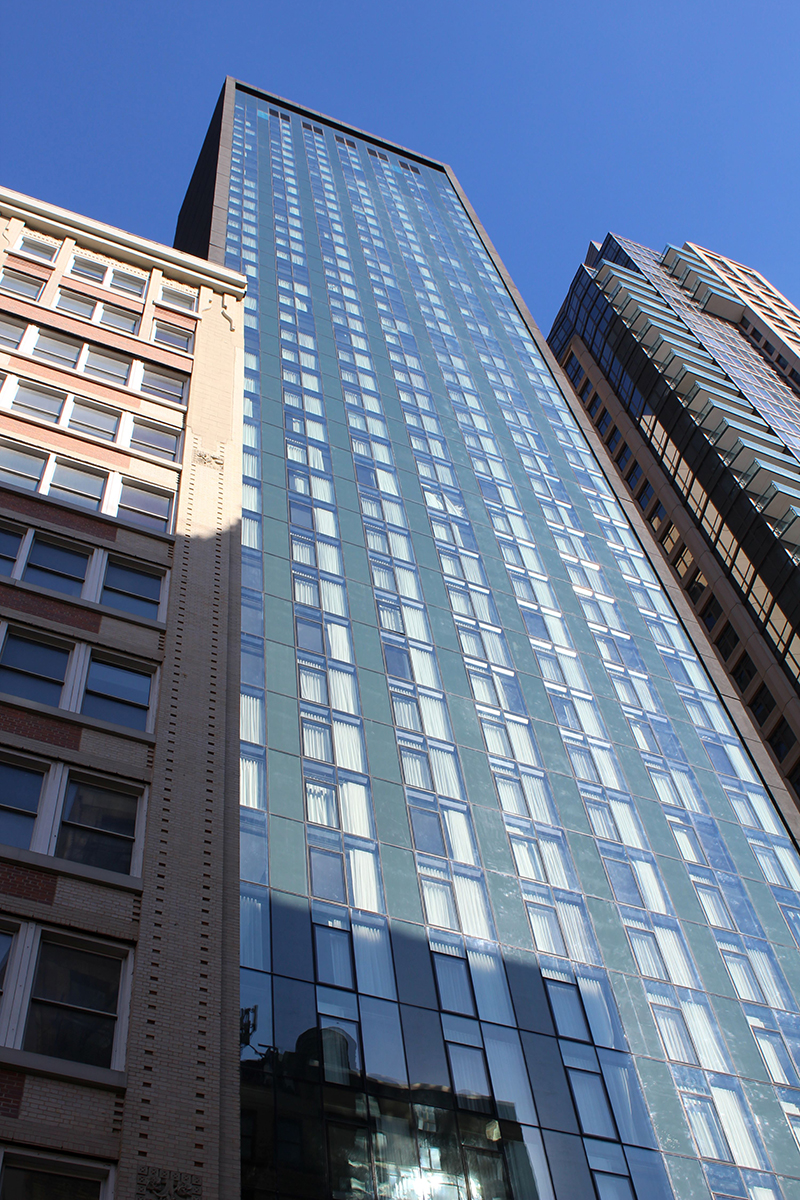Vista Skywall Furnishes and Installs Fenestration for Manhattan’s First Motto by Hilton Hotel
 Vista Skywall Systems, a New York-based commercial glass and curtain wall installation firm, recently completed a major new Manhattan project. Vista supplied and installed all the fenestration for the new Motto by Hilton hotel at 113 West 24th Street in New York City. The work included 42-story full front façade and rear façade curtain wall, rear façade windows, skylight, ground floor glass and entrances as well as a large, unique front atrium glass canopy system. The over 420-ft. tall hotel with 374 guest rooms is the first New York area property in the new Hilton Motto brand.
Vista Skywall Systems, a New York-based commercial glass and curtain wall installation firm, recently completed a major new Manhattan project. Vista supplied and installed all the fenestration for the new Motto by Hilton hotel at 113 West 24th Street in New York City. The work included 42-story full front façade and rear façade curtain wall, rear façade windows, skylight, ground floor glass and entrances as well as a large, unique front atrium glass canopy system. The over 420-ft. tall hotel with 374 guest rooms is the first New York area property in the new Hilton Motto brand.
“The Motto Hotel is the latest in a growing list of premier hotel and other stellar New York building projects in which Vista has been a key player,” says Steve Powell, Vista’s president of operations.“The whole Vista team worked diligently through the pandemic to supply and install a variety of quality glass products for the project. The result is a beautiful, extremely functional building of which we are very proud.”
 42-story Curtain Wall
42-story Curtain Wall
The hotel’s south-facing front façade is an impressive 42-story tall curtain wall which covers the full building width. The north-facing rear facade uses the same tall façade design for part of the building’s width. The over-55,000-square-foot curtain wall system includes vision glass, casement window, spandrel, and large ventilating louver panels. Starting at the third floor, 20 glass panels, six of which are opaque grey spandrel panels, span the front façade width and run the entire height of the building for dramatic effect. With an interior warm grey coating and ceramic frit on the exterior, the vertically aligned spandrel panels visually create soaring glass columns.
For the front and rear facades for floors through 42, Vista installed a unitized structurally glazed curtain wall system from ES Windows. The ES-UN8030 is a 3-by-7-¼-inch aluminum frame unitized systems which was shop glazed and field set using split mullions and horizontal stack joints. The 1-inch vision panel glazing pockets were specified with high-performance low-emissivity coated glass and Argon-filled insulating glass units. PPG Duranar black liquid paint finished the aluminum framing.
For the curtain wall on the lower levels, Vista used the YKK YCW 750 SSG 4-sided system which was erected and glazed at the jobsite. The vertical and horizontal mullions have a 2-½-inch wide by 6-9∕16-inch deep profile and 1-⅛-inch glass pocket. The curtain wall system was structurally glazed with Argon gas filled insulating glass units. Framing members were finished in PPG Duranar liquid black paint.
Completing the installation of a partial building-wide curtain wall system, the hotel’s rear façade called for the installation of traditional windows. Thirty-eight Series 9000A in-swing casement aluminum AW-rated windows were supplied by Crystal Window & Door Systems. The bronze color windows were specified with Argon-filled tempered Solarban 60 insulated glass units and sash opening limit.
Structural Skylight
A rear building first floor roof setback is the location of a structural skylight used to illuminate the hotel’s ground floor dining area. Manufactured by Velux, the curb-mounted rectangular sloped skylight is 4-½-feet wide by 28-½-feet long. Six aluminum rafters create seven bays which are glazed with tempered Solarban 60 and laminated insulated glass units.
The Motto Hotel’s ground floor lobby and bar areas are situated in a double-height space showcased by an all glass wall allowing views both in and out. Central to the façade, Vista erected a large glass multi-panel sliding door system which in warmer weather is opened to facilitate merging the indoor hotel spaces with the outdoor glass covered front courtyard. For this feature, Vista utilized a Panda Windows Model TS19 Lift and Slide extra-large multi-track sliding glass door system. The system consists of six panels (center four are operating with a fixed panel at either end) spanning 40-½-feet wide and 10-feet tall. The sliding door system framing features iso-strut thermal breaks which when combined with the dual pane tempered, laminated insulated glass units provides good thermal efficiency.
Glass Arcade Canopy Roof
A most impressive feature of the new hotel is a large glass arcade canopy roof which spans the full front of the building. As the hotel is set farther back from the street than the adjacent buildings, the glass arcade system provides a perfect covering for the natural front courtyard. Vista erected the approximately 71-foot wide by 30-foot-deep glass roof atop an arching white seven-beam steel supporting structure. The glass arcade is comprised of 90 individual laminated glass panels connected and supported by spider fittings and translucent glazing sealant. Sloped slightly towards the building, the glass arcade roof drains to the rear into a hidden stainless steel gutter.
The ground floor entrance to the hotel is through a vestibule. Between the outdoors and the vestibule Vista installed a YKK 35D aluminum framed glass double-swing door finished in custom “Motto Green” with custom Motto logo pull handles. The door is also outfitted with an automatic opening operator activated by interior and exterior push panels.
From the vestibule into the hotel lobby, Vista installed a Dorma Series ESA500 auto-sliding bi-parting frameless sliding glass double door system. The full entranceway measures 12-feet wide by 11-½-feet tall, including 3-½-feet tall transom glass across the top and two flanking sidelights. The fully automatic doors are activated to allow passage by motion/presence sensors.
