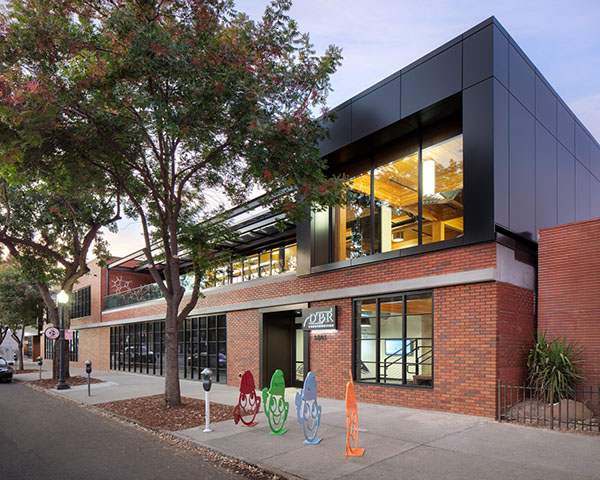
As DPR Construction continues to build a portfolio of its own net-zero offices around the country, Sacramento is the sixth and latest. Earning a spot on the COTE Top-10 Awards for 2023, a 27,000-square-foot structure built in 1940, together with a 5,600-square-foot addition, deliver daylighting, views and occupant comfort with Solarban 70 glass (formerly Solarban 70XL glass) from Vitro Architectural Glass.
To meet International Living Future Institute Net-Positive Energy requirements, and to achieve LEED Platinum and WELL Building Standard certifications, a tight, thermally efficient building enclosure and good quality daylighting were essential.
For the assortment of storefront units, the high-performance glazing for the operable and fixed windows on the building façade needed to reduce glare and solar heat gain, preserve views and promote natural ventilation, and insulate the building.
What the designer says
“The first driver for the project was to achieve net-zero energy, so getting the thermal efficiency of the envelope cranked up was critical,” says Drew Padilla, principal, SmithGroup, whose firm designed the project.
“Different glazing products were considered, but Solarban 70 glass was selected for its superior reputation, price point and aesthetic,” says Padilla. When paired with conventional clear glass in a 1-inch insulating glass unit, Solarban 70 glass provides a solar heat gain coefficient of 0.27 and visible light transmittance of 64%.
More project info
To determine the glass sizes, the architects used Revit, Climate Studio and Open Studio.
With optimized daylighting from glass modules as large as 64 inches by 114 inches, and tubular daylighting devices that cut into the existing roof, the design incorporates several other biophilic design elements reflecting its location in “The City of Trees.” This includes the mass timber addition, exposed woodgrain panels, sculptural “grow columns,” a seed wall and abundant plantings.
In addition to operable windows, a sliding glass wall promotes natural ventilation, trees shade a rooftop terrace, and a canopy of photovoltaic panels generates 105% of the building’s predicted power use.
“The project is a healthy, biophilic workplace that celebrates collaboration and wellbeing,” says Padilla.
Considered one of the city's most environmentally sustainable buildings, DPR has positioned the office as a “Living Lab” for wellness and eco-friendly design. The hope is that the site will serve as a model for the sustainability level that can be achieved with existing buildings.
