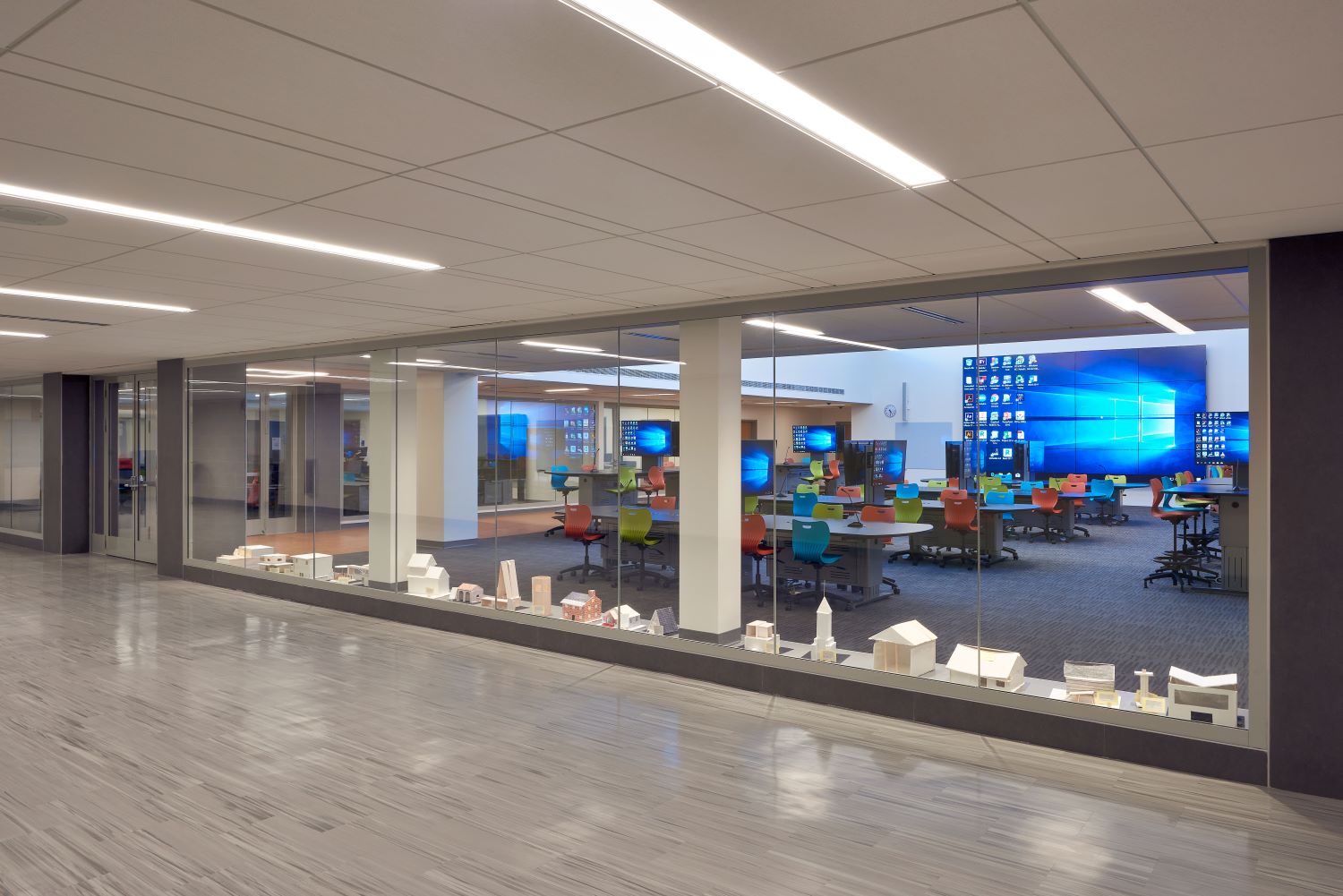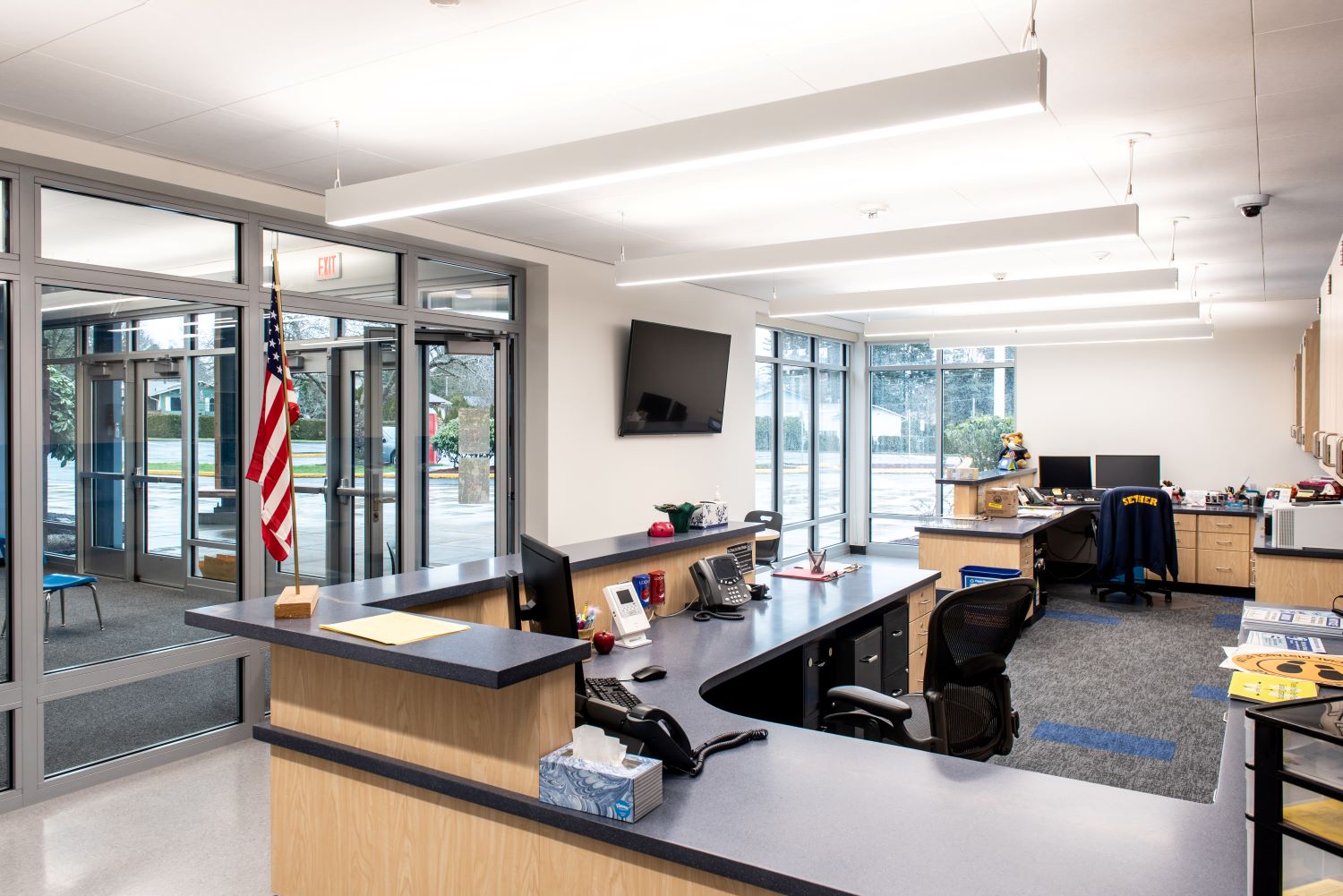
Above: Fire-resistive, butt-glazed wall panels support open sightlines and compartmentation efforts. Photo by David Lamb Photography.
The main instructional building for the average school is 49 years old. Building professionals will often cite this statistic to push for renovations for energy efficiency, technology integration and other infrastructural upgrades. However, the age of a school building may also impact occupant safety and security. The International Building Code did not exist 49 years ago, but its development increased the stringency of school design for fire and life safety—and will continue to increase design requirements since it is updated every three years.
Helping school design teams meet current codes while also maintaining a welcoming environment, fire-rated glazing can defend against fire, smoke and radiant heat. Currently, they also allow for large spans of code-compliant, floor-to-ceiling glazing and options that meet ballistic and forced-entry standards for enhanced security. These glazing systems allow older school buildings to be updated to improve overall safety, occupant wellness, enhanced security and more. The following three projects demonstrate how fire-rated glass has evolved with the needs and goals of safer school design.
Elementary school updated for code-compliance and welcoming design
Early fire-rated glazing options were limited to traditional polished wired glass. While functional, it was a relatively weak material that only met 100 foot-pounds impact safety, which left the door open to student injury upon glass breakage. When fire-protective glass ceramic entered the scene, it made it possible to block fire and smoke and meet impact safety ratings. It was free of wired glass’ institutional appearance and could be a part of a fire-rated design without impeding sightlines or the penetration of daylight.
Understanding these benefits, the design team behind Central Elementary School in Dodge City, Kansas, used fire-rated glass to safeguard select areas along the perimeter of the school. A fire-protective glass ceramic was installed in several locations overlooking the school’s interior courtyard. This code-compliant material supports daylight access in areas that would otherwise be closed off. Fire-protective glass can widen the possibilities of code-compliant design, but it is not the only option for fire-rated glazing.

Fire-resistive glass expands possibilities at New York high school
Blocking fire, smoke and radiant heat, fire-resistive glass allows more flexibility for fire-rated designs. This glass can be paired with fire-rated framing to meet requirements for fire barriers, temperature-rise doors and more. It can even be specified as curtain walls or as floor-to-ceiling butt-glazed assemblies, which replace vertical mullions with nearly colorless transitions. In fact, the firm behind the renovation of Middletown High School in Middletown, New York, harnessed the potential of fire-rated, butt-glazed systems to surround the school’s computer lab. With these transparent, fire-resistive glazing systems, students can look into, out of and through the lab, which helps build connections between students, their studies and the school itself.
This innovation in fire-rated design also supports best practices for mitigating instances of bullying, as indicated in a 2018 American Institute of Architects summit. Transparent design allows for passive supervision to contribute to a safer school design.
Multifunctional, fire-rated glazing supports safer, more secure learning environments
While passive supervision is important, physical security is also crucial to safer school design. For instance, the 7th edition of the Partner Alliance for Safer Schools guidelines state that security-rated glazing satisfies all four tiers for enhanced security when incorporated into openings across the built environment. In some cases, these applications will be code-required to provide fire ratings.
The secure entry vestibule in Gaffney Lane Elementary School in Oregon City, Oregon, offers a prime example. Its renovation partially focused on increasing safety and security, which included achieving appropriate levels of surveillance, supervision and building hardening. To meet both the code requirements for fire and life safety and enhanced security goals for the vestibule and main office, the project team specified a multifunctional, fire-rated glazing system that resisted forced-entry and ballistic attack. With this system, the school can better delay, deter and deny access to violent intruders. It maintains sightlines for surveillance and well-being. And, because it looks similar to non-rated glazing, it provides 24/7 protection without intrusion.
Staying ahead of future code updates
While many states have mandated the hardening of schools, enhanced security is not yet a code-driven requirement, as of this writing. That said, proposals for additions to the 2027 edition of the IBC include one that identifies a standard for forced-entry resistance, ASTM F3561, and has drafted language around its use to safeguard ingress as well as egress. Enhanced security remains voluntary for now. However, given the long service life of school buildings, project teams may consider the benefits of going beyond requirements to include multifunctional, fire-rated glazing systems when appropriate.


