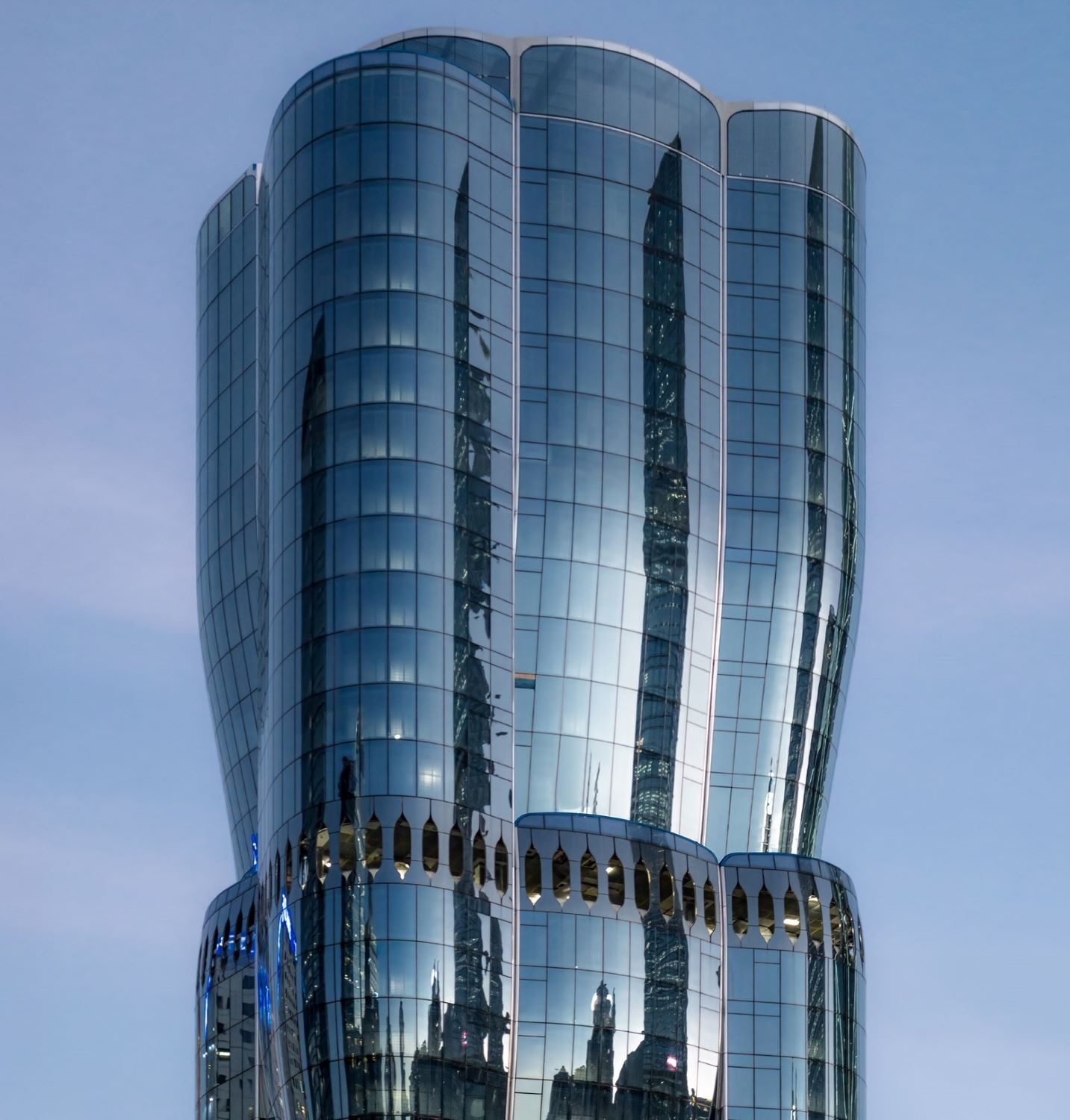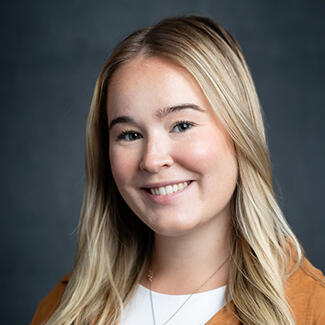
Nominating company: sedak
Location: Hong Kong, China
Winning team
- Glass fabricator: sedak
- Interlayer supplier: Kuraray
- Podium and tower top: seele Hongkong Ltd.
- Façade engineer: Eckersley O’Callaghan
- Tower façade: Far East Aluminum Works Co.
- Design architect: Zaha Hadid Architects
- Architect: Ronald Lu & Partners
- General contractor: Hip Hing Construction Co.
- Civil and structural engineer: C.M. Wong & Associates Ltd.
- Consultancy services: Arup
- Photo credit: Martin Lee
The Henderson pushes the envelope of what’s possible in glass and façade engineering. With double-curved, insulating laminated glass covering the tower from podium to crown, the design merges organic form with high-performance engineering. The curvature of the glass is not purely aesthetic—it enhances wind load distribution and promotes resilience in a typhoon-prone region.
“This office building boldly redefines what is possible in design, engineering and glass. I think it is an example of a building that will inspire architects, designers and engineers to think more boldly and bigger as to what is possible with the use of glass,” says Glass Magazine Awards judge Tara Brummet, chief of staff, Vitrum Glass, Apex Aluminum & Lorval Developments.
One of the project’s most groundbreaking innovations is the roof-level banquet hall, constructed from 9,500 square feet of structural glass, forming a transparent, all-glass volume with curved insulating glass units and laminated glass fins. The ability to create this expansive, unsupported space at height while maintaining performance in extreme wind conditions is a feat in itself, say sedak officials.
The Henderson is a landmark office tower located in the heart of Hong Kong’s business district. Designed by Zaha Hadid Architects, this 650-foot-high commercial building features office spaces, retail areas and a stunning rooftop banquet hall with panoramic views. The façade features over 4,000 panels of double-laminated, curved insulating glass, incorporating more than 1,000 unique curvatures. These units were fabricated with SentryGlas interlayers to ensure superior impact resistance, structural integrity and zero ultraviolet penetration.
The Henderson’s completion in 2024 marks a new chapter in façade engineering. sedak officials say this project not only enhances Hong Kong’s skyline but demonstrates how multi-disciplinary collaboration, digital precision and material innovation can solve real-world challenges—be they structural, environmental or aesthetic.
It’s not just about beauty or performance—it’s about building trust and pushing boundaries, say officials from sedak. The result is a harmonious blend of art and engineering, where every curved panel tells a story of precision, resilience and excellence.


